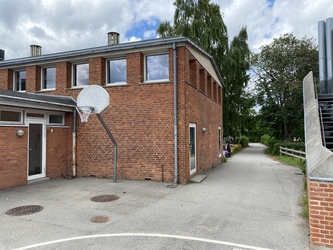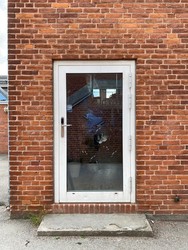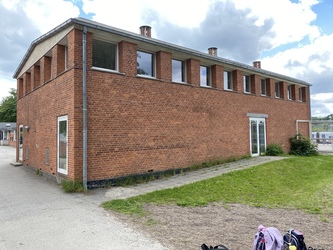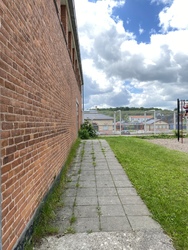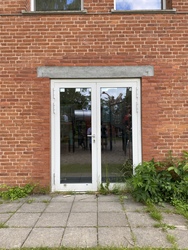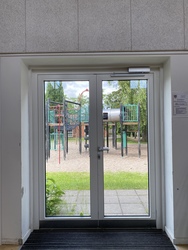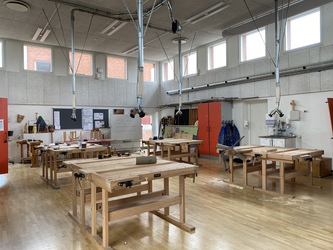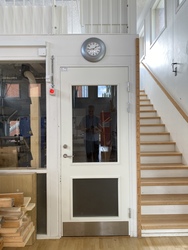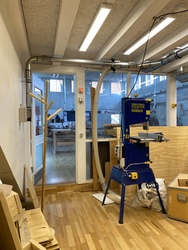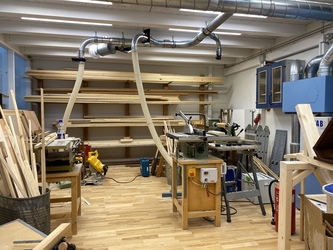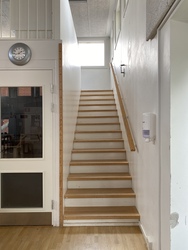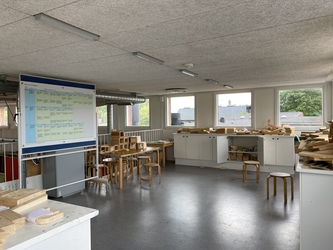Rungsted Skole - 4. Sidebygning II - Sløjdlokale
All information about Rungsted Skole - 4. Sidebygning II - Sløjdlokale
Information for
 ALL
ALLAccessibility information
Parking facilities![]()
Surfacing on outdoor walkways to the entrance is firm and intactYes
Type of surfacing in outdoor areas leading to main entrance tiles
Clear width in outdoor areas leading to main entrance 150 cm
Clear area, width 150 cm
Free area, height 250 cm
Levelfree access up to entrance Yes
Type of levelling up to entrance Ramp
Gradient of levelling 7 % 

Handrail position next to steps No handrail 

Entrance to the building![]()
Clear width at main entrance150 cm
Levelfree access through entranceYes
Height of threshold2.5 cm
Marking of doorstepsYes
Entrance landings Yes
Size of the landing infront of the entrance150 cm
Clear width through entrance doors 71 cm 

Entrance door, attractive and compressive force 2.5 kg
Door knobs and handles Easy to operate
Lighting at entrance doors, reception, lobby, etc Yes
Marking of entrances by signs or changed surfacing in circulation areas Not marked
Interior design of the school![]()
Width of doors in building 76 cm 

Height of thresholds in building 15 cm
Are there wedges at thresholds in excess of 2.5 cm? No 

Doors, attractive/compressive force (heaviest non-entrance door) 2.5 kg
Level-free circulation in building and level-free access to communal facilities No 

Attention fields in building No
Marking on steps No marking
Handrails, position One side 

Alternative to stairs (eg ramp, lift, stair lift)No 

Distance between sources of lighting 3 m
Toiletter![]()
Guidedogs and indoor climate![]()
Access for guide dogsYes
Access for service dogs Yes
Communal areas are pet-free areas Yes
Signage indicates that pets are not allowedNo
Allergy-friendly cleaning mainly allergiapproved detergents
Thorough cleaning, other rooms yearly
Wall-to-wall carpeting used No
Wipeable surfaces Yes
Wipeable lamps and furniture Yes
Orientation signage for essential facilitiesRelatively good signage
Accessibility-tested website
Other information
Last update: 03-11-2022 (Version 1)

Call us or write to us if you need more information about our services.
info@godadgang.dk - phone +45 51 34 35 96

