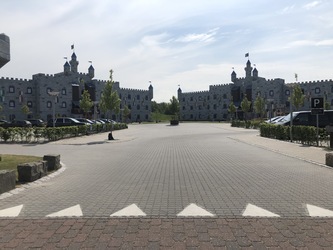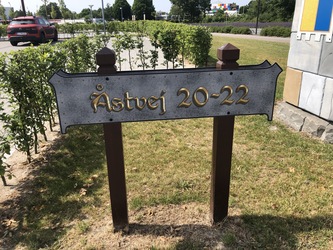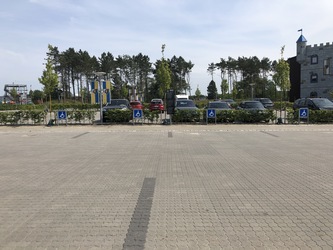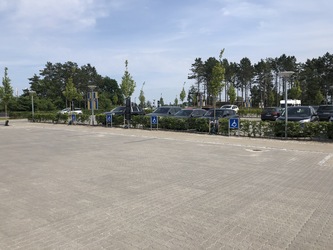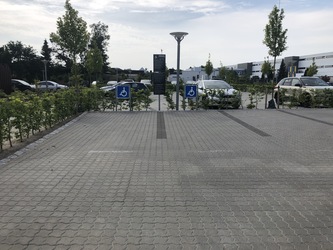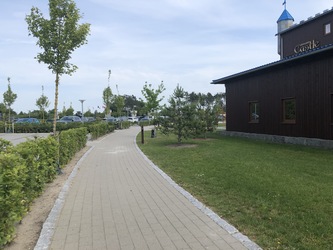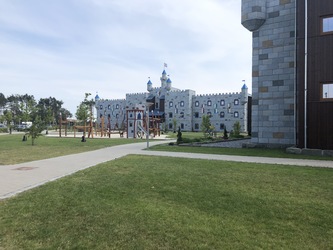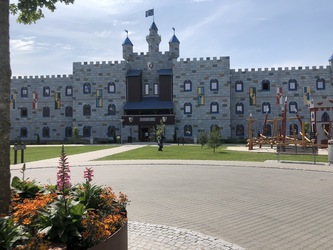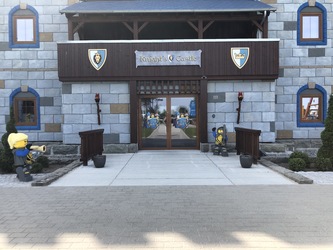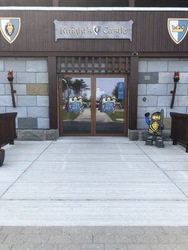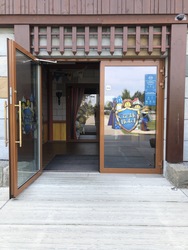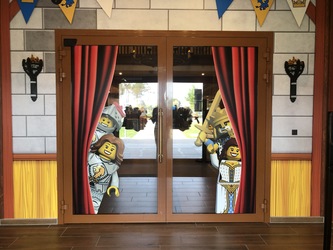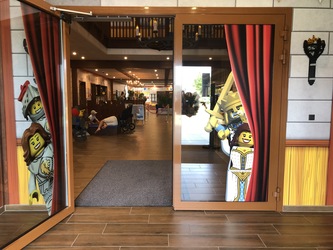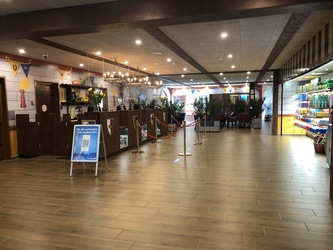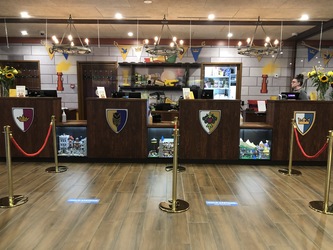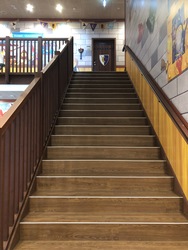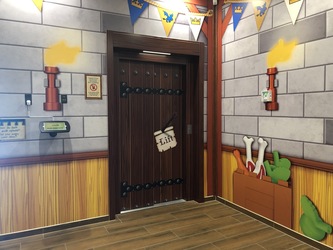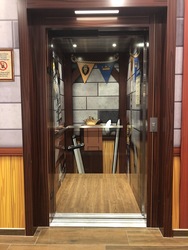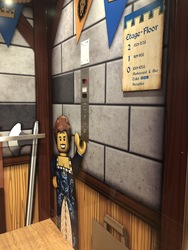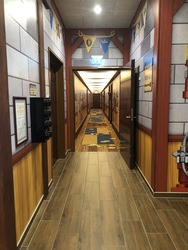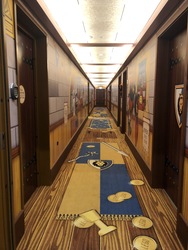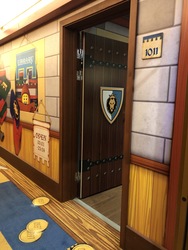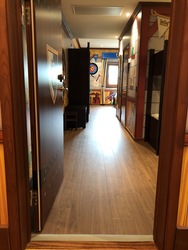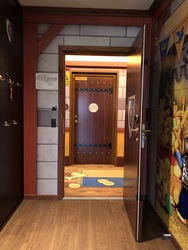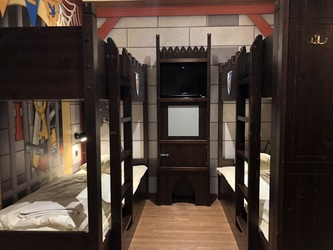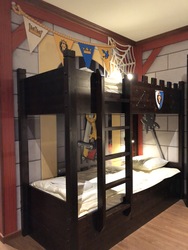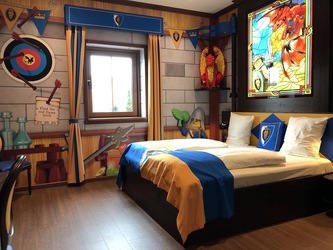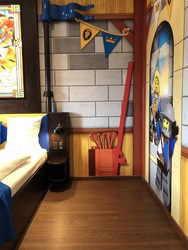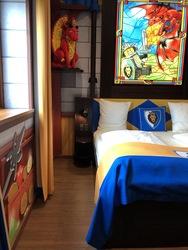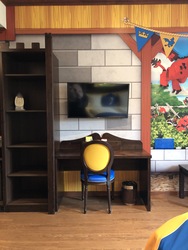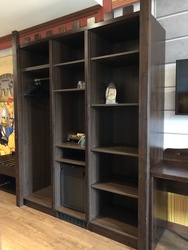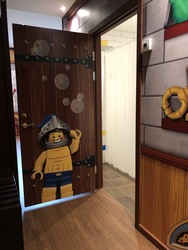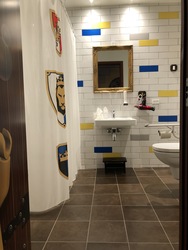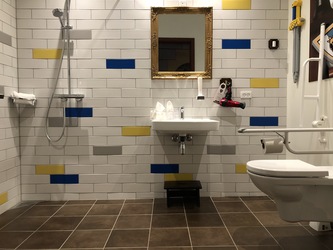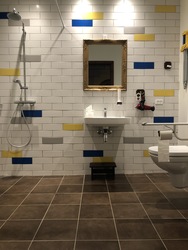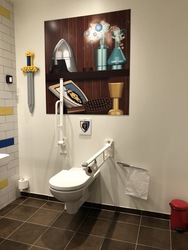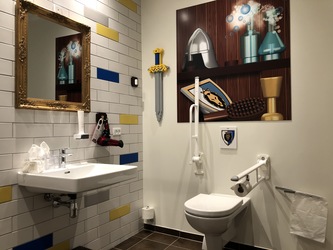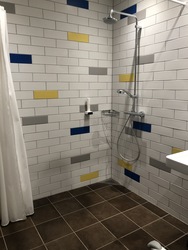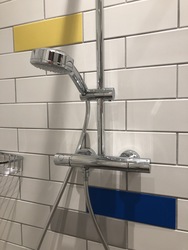LEGOLAND Castle Hotel - Knights Castle
All information about LEGOLAND Castle Hotel - Knights Castle
Information for
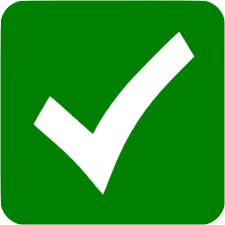 Wheelchair users
Wheelchair usersAccessibility information
Parkingfacilities![]()
Number of disabled parking spaces 6
disabled parking signedYes
Surface marking of disabled parking spaces Yes
Surfacing on disabled parking spaces The surfacing is even, firm and intact
Type of pavementtiles
Disabled parking space, width 4.5 m
Number of parking spaces for vans 4
Way to the entrance![]()
Distance from disabled parking space to main entrance 50 m
Distance from stopping zone to main entrance 20 m
Surfacing on outdoor walkways to the entrance is firm and intactYes
Type of surfacing in outdoor areas leading to main entrance tiles
Clear width in outdoor areas leading to main entrance 200 cm
Levelfree access up to entrance Yes
The entrance![]()
Clear width at main entrance400 cm
Levelfree access through entranceYes
Entrance landings Yes
Size of the landing infront of the entrance200 cm
Clear width through entrance doors 110 cm
Reception and check in![]()
Clear width in area leading to counter, etc 200 cm
Height of counter 80 cm
Debit card machine, height 120 cm
Interior design and accessibility![]()
Alternative to stairs (eg ramp, lift, stair lift)Yes
Level access to lifts Yes
Indicate depth of clear manoeuvring area measured at right angles to the door 200 cm
Lift door must be automatic Yes
Clear opening width of lift door 100 cm
Width of lift car 110 cm
Depth of lift car 140 cm
Floor buttons, lowest 100 cm
Floor buttons, highest 120 cm
Clear width, corridors 150 cm
Gradients exceeding 1:20 (5%)No
Level-free circulation in building and level-free access to communal facilities Yes
Width of doors in building 95 cm
Height of thresholds in building 0 cm
Accommodation![]()
Width of room doors 85 cm
Height of room thresholds 0 cm
Height from floor to top of mattress 60 cm 

Typer af senge
Clear manoeuvring space in room 100 cm 

Clear space 150 cm
Clear length along bed 180 cm
Ffri højde mellem køjer86 cm
Height of coat rails/hooks 170 cm
Toilet and showerfacilities![]()
accessible toilets at every levelYes
Entrance landings in front of the toiletYes
Lavatory door, width 87 cm
Lavatory threshold, height 0 cm
Lavatory doors can be opened/closed using a tractive or compressive force of 1 kg
Width of turning area in lavatory 205 cm
Length of turning area in lavatory 160 cm
Clear space on one side of lavatory bowl. 95 cm
Position of clear space next to the lavatory bowlOn the right-hand side of the lavtory bowl
Distance from lavatory bowl to back wall 70 cm
Lavatory bowl, height 52 cm 

Lavatory, position of support rails Right and left side
Possible to use washbasin when sitting on lavatory bowl. Yes
Height of wash basin85 cm
Clear space under wash basinYes
Locked doors can be opened from the outside in case of emergency Yes
Mirror, lower edge 130 cm
Interior pull handleNo
Type of bathing facilityseparate shower
Change in level at shower 0 cm
Operation of shower Standing and sitting
Type of showerShower adjustable
Minimum height for wall position of shower115 cm
Maximum height of shower on wall200 cm
Shower seat/stool Shower stool can be ordered
Height of water and temperature control devices110 cm
Kitchen facilities![]()
Kitchen facilities offered for personal use Yes
Appliances in tea kitchen
Guidedogs, wayfinding a.o.![]()
Access for service dogs Yes
Other information
Last update: 20-07-2021 (Version 1)

Call us or write to us if you need more information about our services.
info@godadgang.dk - phone +45 51 34 35 96

