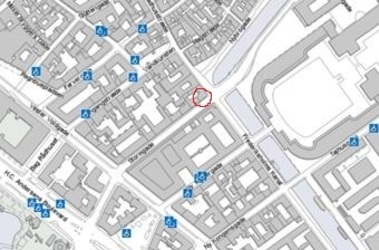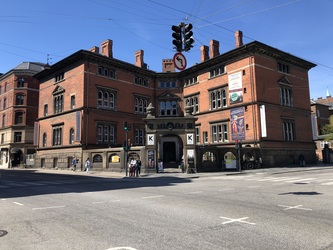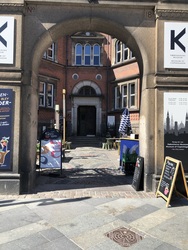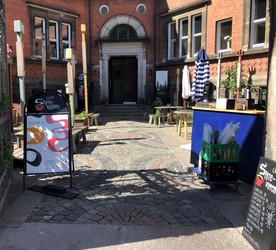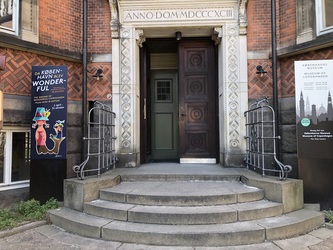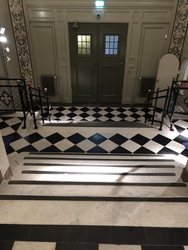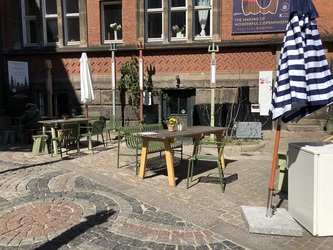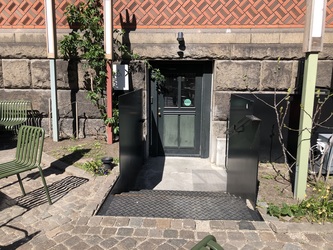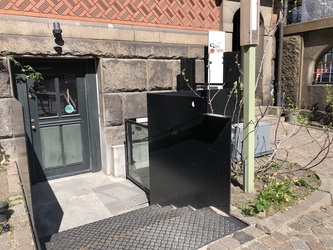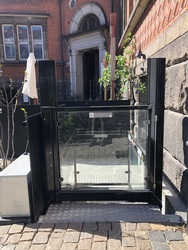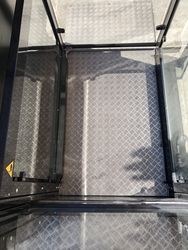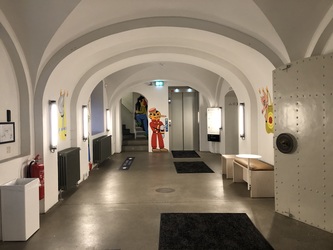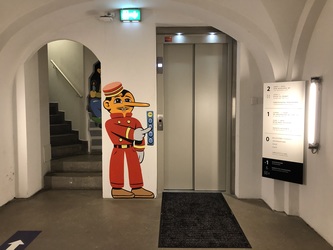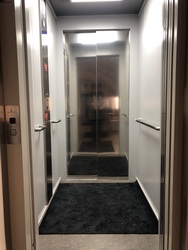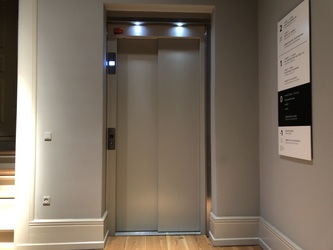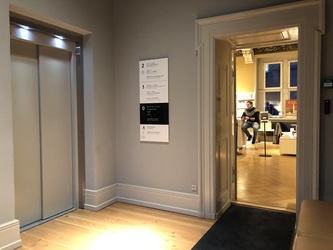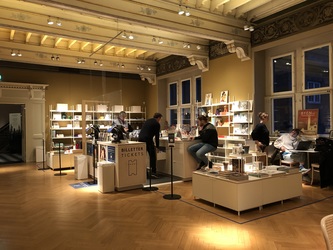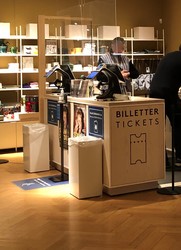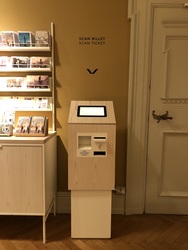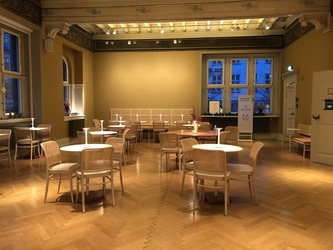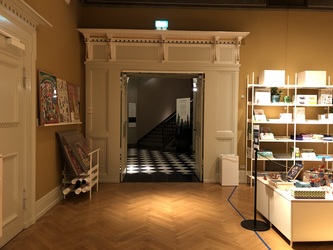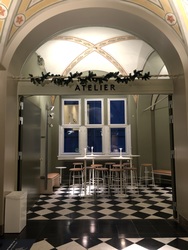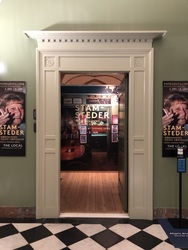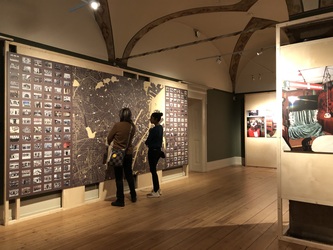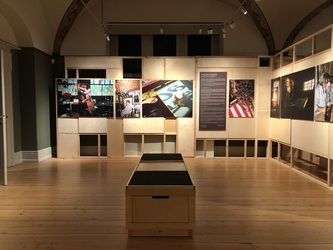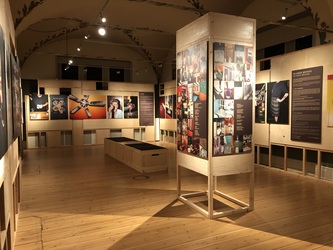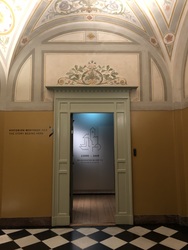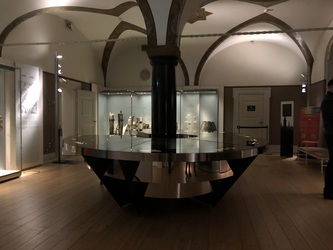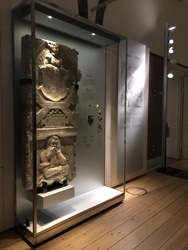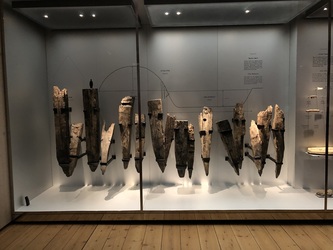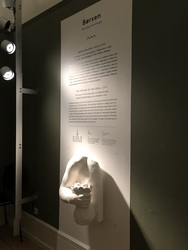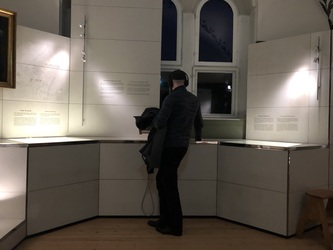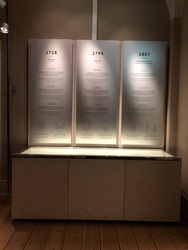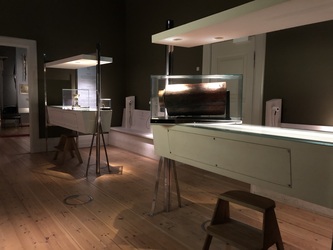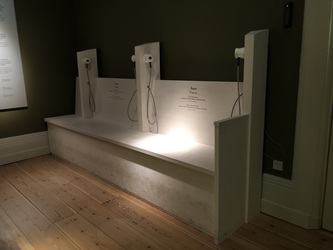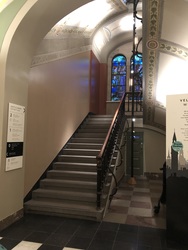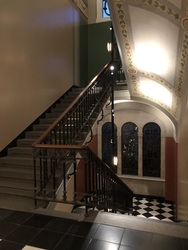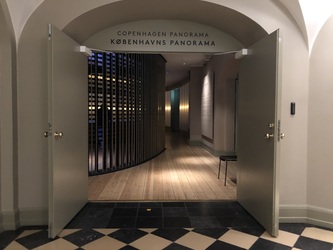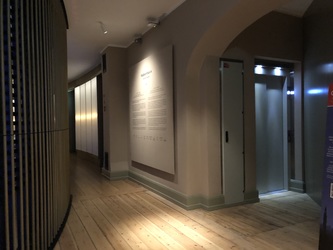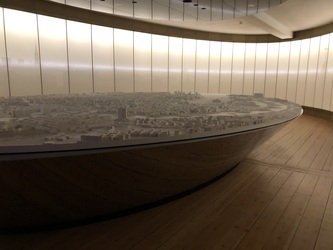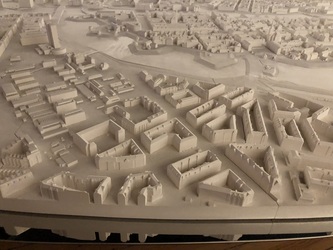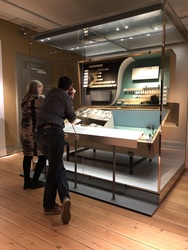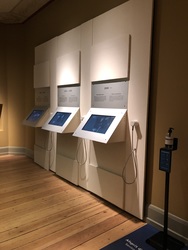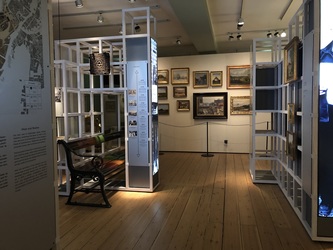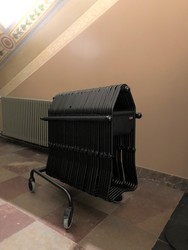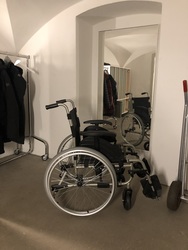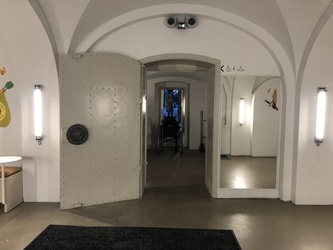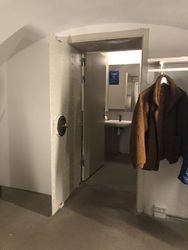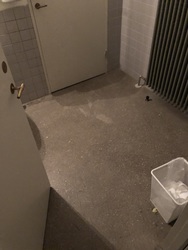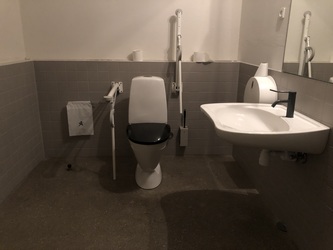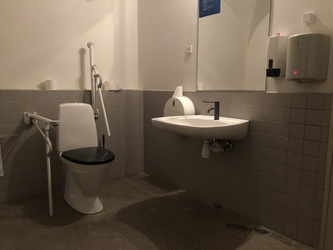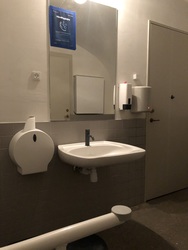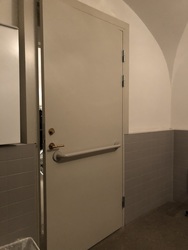Københavns Museum - Museum of Copenhagen
All information about Københavns Museum - Museum of Copenhagen
Information for
 Wheelchair users
Wheelchair usersAccessibility information
Parking facilities![]()
Number of parking spaces for cars with a disabled parking permit0 

Way to the entrance![]()
Surfacing on outdoor walkways to the entrance is firm and intactNo 

Type of surfacing in outdoor areas leading to main entrance setts 

Generally passage width150 cm
Clear width in outdoor areas leading to main entrance 150 cm
Stairs are availableYes
Number of steps4
Possible to avoid the stairsYes
Levelfree access up to entrance Yes
Type of levelling up to entrance Lift-platform
Stair lift or lifting platform, capacity 350 kg
Automatic door on the door of the liftYes
Passage width through the door of the lifting platform90 cm
Platform length 140 cm
Patform width 90 cm
Entrance to the building![]()
Levelfree access through entrance Yes
Height of threshold2.5 cm
Tresholds levelled out by sloping wedge Yes
Entrance landings Yes
Størrelse på vandret flade foran indgangen170 cm
Type of door at the entranceOne door
Clear width through entrance doors 94 cm
Door at the entranceThe door opens inwards
Operation of the doorAutomatic door with censor
Free space before or after the front door200 cm
The entrance is signpostedYes
Level access to lifts Yes
Indicate depth of clear manoeuvring area measured at right angles to the door 200 cm
Lift door must be automatic Yes
Clear opening width of lift door 90 cm
Width of lift car 110 cm
Depth of lift car 140 cm
Floor buttons, lowest 90 cm
Floor buttons, highest 120 cm
Reception / Information![]()
Clear width in area leading to counter, etc 150 cm
Height of counter 100 cm
Height of automatic ticket machine in reception, ticket counter area, lobby, etc 135 cm 

Interior design of the building![]()
Width of doors in building 80 cm
Height of thresholds in building 2.5 cm
Clear width, corridors 130 cm
Corridors free of furniture Yes
Gradients exceeding 1:20 (5%)No
Level-free circulation in building and level-free access to communal facilities Yes
Stairs in the buildingYes
Number of steps16
Alternative to stairs (eg ramp, lift, stair lift)Yes
Toilet facilities![]()
Accessible toiletfacilitiesYes
Entrance landings in front of the toiletYes
Same floor level in front of the toilet and in the toiletroomYes
Lavatory door, width 87 cm
Door to the toiletOpens inward
Free space next to the door (openingside)100 cm
Lavatory threshold, height 0 cm
Lavatory doors can be opened/closed using a tractive or compressive force of 1 kg
Width of turning area in lavatory 150 cm
Length of turning area in lavatory 150 cm
Clear space on one side of lavatory bowl. 90 cm
Position of clear space next to the lavatory bowlOn the left-hand side of the lavatory bowl
Distance from lavatory bowl to back wall 85 cm
Lavatory bowl, height 48 cm
Lavatory, position of support rails Right and left side
Possible to use washbasin when sitting on lavatory bowl. Yes
Height of wash basin80 cm
Clear space under wash basinYes
Height of soap dispenser110 cm
Locked doors can be opened from the outside in case of emergency Yes
Mirror, lower edge 102 cm
Height of hand drier button110 cm
Guidedogs and Companion Service![]()
Access for service dogs Yes
Personal service Yes
Free access for accompanying persons Yes
Simple and logically structured signs Yes, it is possible
Possible to borrow/rent a wheelchairCan be borrowed
Other information
Last update: 12-05-2023 (Version 2)

Call us or write to us if you need more information about our services.
info@godadgang.dk - phone +45 51 34 35 96

