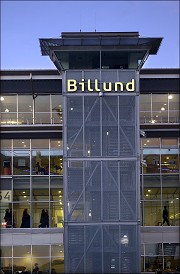Billund Lufthavn - Ankomst ved terminalen
All information about Billund Lufthavn - Ankomst ved terminalen
Information for
 ALL
ALLAccessibility information
Parking facilities![]()
Number of disabled parking spaces 10
Total number of parking spaces 6800
disabled parking signedYes
Surface marking of disabled parking spaces Yes
Clear graphics Yes
Surfacing on disabled parking spaces The surfacing is even, firm and intact
Type of pavementasphalt or tile
Disabled parking space, width 4 m
Number of parking spaces for vans 6
Way to the entrance![]()
Distance from disabled parking space to main entrance 100 m
Distance from stopping zone to main entrance 5 m
Surfacing on outdoor walkways to the entrance is firm and intactYes
Type of surfacing in outdoor areas leading to main entrance asphalt or tile
Clear width in outdoor areas leading to main entrance 135 cm
Clear area, width 135 cm
Free area, height 250 cm
Levelfree access up to entrance No
Type of levelling up to entrance Levelled out on ground
Gradient of levelling 4.3 %
Separation of forms of traffic up to main entrance Yes
Height of separation 10 cm
Entrance![]()
Clear width at main entrance200 cm
Levelfree access through entranceYes
Entrance landings Yes
Size of the landing infront of the entrance200 cm
Openings in grating (to protect guide dogs), length at main entrance 1 cm
Openings in grating (to protect guide dogs), width at main entrance 2 cm
Clear width through entrance doors 140 cm
Alternative entrance to revolving door/swing door entrance No 

Height of push button 100 cm
Lighting at entrance doors, reception, lobby, etc Yes
Marking of entrances by signs or changed surfacing in circulation areas With sign and changed surfacing
Glass panel with horizontal marking Good marking everywhere
Access for guide dogsYes
Access for service dogs Yes
Outdoor areas![]()
Height of counter 100 cm
Shortest length of clear area in front of counter 150 cm
Induction loop at counter No
FM link at counter Yes
Adgang på udearealer i forbindelse med bustransfer o a. videre transport![]()
Surfacing of outdoor areas is firm and evenYes
Surfacing of outdoor areas, general Good asphalt, tiles or other type of surfacing
Clear width in outdoor areas, general 200 cm
Free area, height 200 cm
Bygningsindretning efter hovedindgang![]()
Width of doors in building 80 cm
Clear width, corridors 200 cm
Corridors free of furniture Yes
Gradients exceeding 1:20 (5%)No
Level-free circulation in building and level-free access to communal facilities Yes
Distance between sources of lighting 4 m
Access through entrance without changes in level Yes
Free walking width at main entrance, reception or ticket counter 200 cm
Indretning af toilet og baderum![]()
Øvrige generelle forhold![]()
Prevention of mould fungus Yes
Are there any plants? Yes
Orientation signage for essential facilitiesGood signage everywhere
Clear signage Excellent sinage
Clear text on signs
Sign contrasts
Height of signs 160 cm
Simple and logically structured signs Very simple and logic
Personal service Yes
Distance to public transport 50 m
Other information
Last update: 14-11-2013 (Version 1)

Call us or write to us if you need more information about our services.
info@godadgang.dk - phone +45 51 34 35 96

