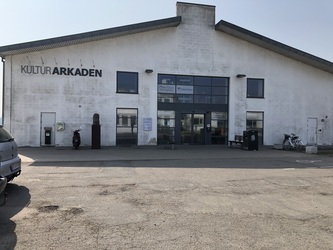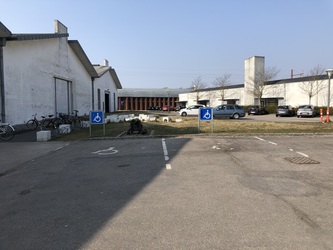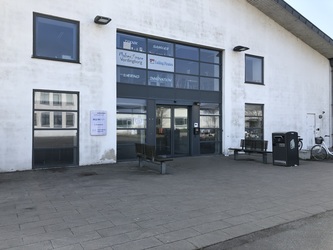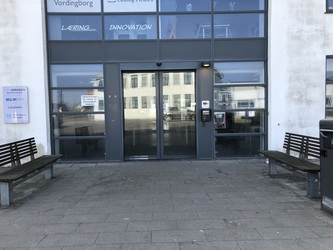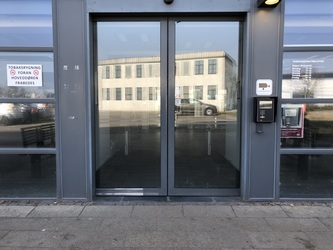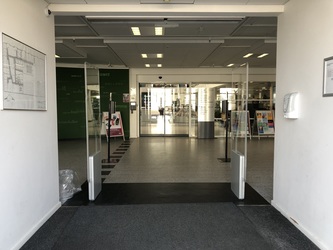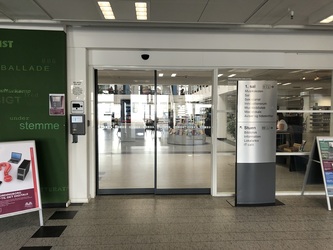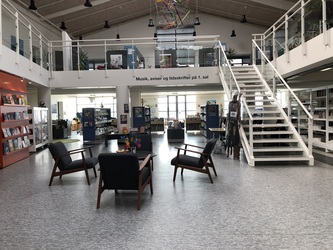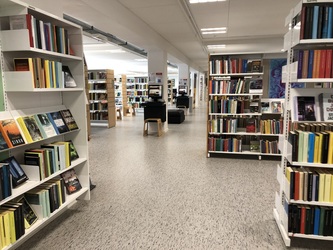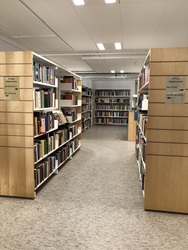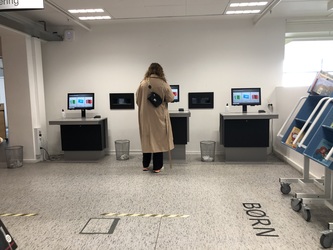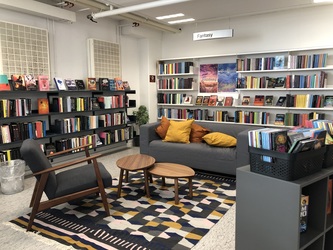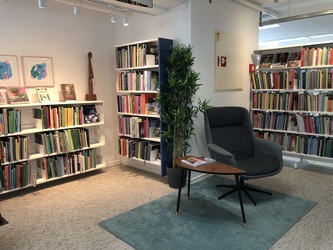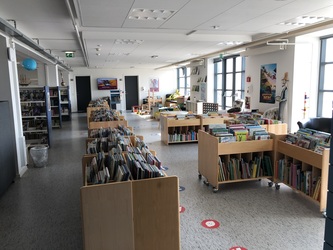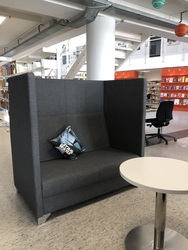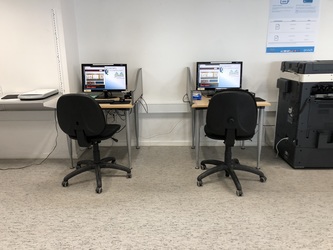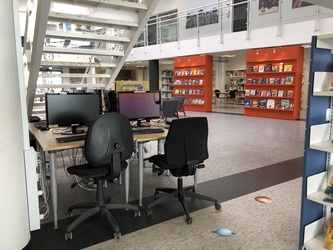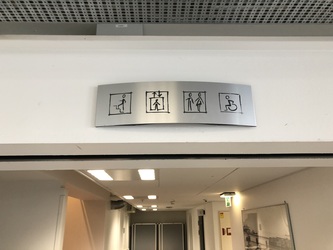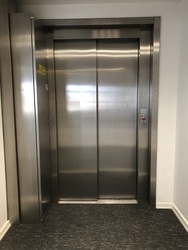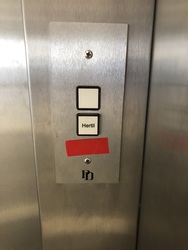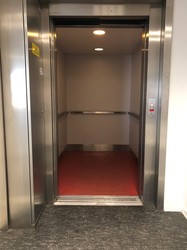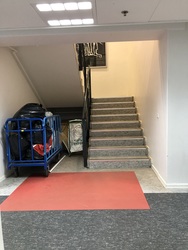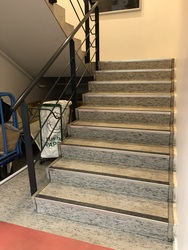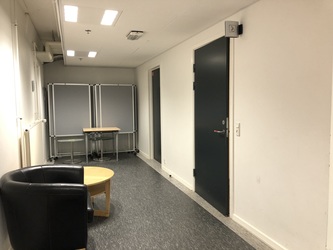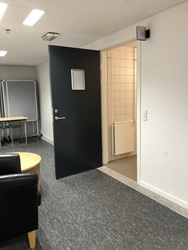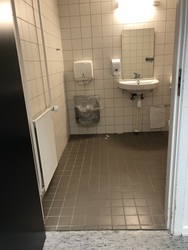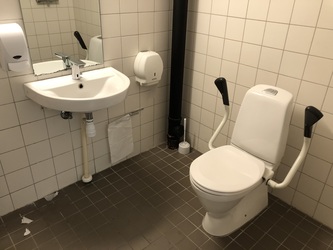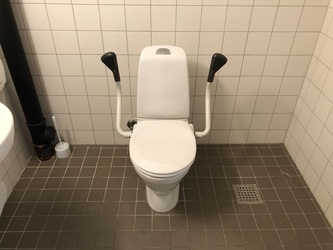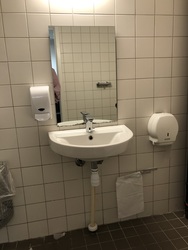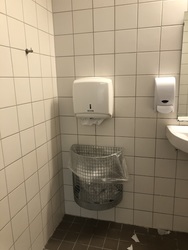Vordingborg Bibliotek
All information about Vordingborg Bibliotek
Information for
 ALL
ALLAccessibility information
Parking Facilities![]()
Number of disabled parking spaces 2
Total number of parking spaces 10
disabled parking signedYes
Surface marking of disabled parking spaces Yes
Surfacing on disabled parking spaces The surfacing is even, firm and intact
Type of pavementasphalt
Disabled parking space, width 3.2 m 

Distance from disabled parking space to main entrance 5 m
Distance from stopping zone to main entrance 5 m
Surfacing on outdoor walkways to the entrance is firm and intactYes
Type of surfacing in outdoor areas leading to main entrance asphalt or tile
Clear width in outdoor areas leading to main entrance 150 cm
Clear area, width 150 cm
Free area, height 300 cm
Levelfree access up to entrance Yes
Entrance to the building![]()
Clear width at main entrance150 cm
Levelfree access through entranceYes
Entrance landings Yes
Size of the landing infront of the entrance150 cm
Clear width through entrance doors 90 cm
Lighting at entrance doors, reception, lobby, etc Yes
Marking of entrances by signs or changed surfacing in circulation areas With sign and changed surfacing
Glass panel with horizontal marking Good marking in several places
Access for guide dogsYes
Access for service dogs Yes
Indretning af biblioteket![]()
Heigth of the card reader110 cm
Height of counter 90 cm
Shortest length of clear area in front of counter 200 cm
Counter illumination Yes
Induction loop at counter No
FM link at counter Yes
Clear width, corridors 130 cm
Ramps in building No
Corridors free of furniture Yes
Operating height of self-issue machine 90 cm
Operating height of self-return machine 90 cm
One-hand operation of self-return machine Yes
Shortest length of clear area in front of machine 200 cm
Personal assistance for machine operation Yes
Chairs with armrests available. Yes
Chairs with backrests available Yes
Seating height of chairs 45 cm
Clearance under tables 70 cm
Clear depth under table50 cm
Clear height under work table 71 cm
Shortest length of clear manoeuvring area in front of table 200 cm
Adjustable lighting at work table Yes
Chair with backrest at work table Yes
Chair with armrests at work table No 

Seat height of chair at work table 45 cm
Computer-based search system and function available Yes
Operation height, computer 80 cm
Indretning af bygningen![]()
Level access to lifts Yes
Indicate depth of clear manoeuvring area measured at right angles to the door 250 cm
Lift door must be automatic Yes
Clear opening width of lift door 99 cm
Width of lift car 140 cm
Depth of lift car 200 cm
Floor buttons, lowest 107 cm
Floor buttons, highest 124 cm
Buttons with tactile-sense orientation Yes
Are easy-touch buttons used? No
Number of support handles in lift 3
Orientation signals (sound and light) in lift Sound signal
Width of doors in building 90 cm
Height of thresholds in building 0 cm
Doors, attractive/compressive force (heaviest non-entrance door) 1.5 kg
Gradients exceeding 1:20 (5%)No
Level-free circulation in building and level-free access to communal facilities Yes
Distance between sources of lighting 3 m
Marking on steps All steps
Marked surfaces Tread and riser
Permanent railing at free-standing stairs Movable protection
Handrails, position Both sides
Alternative to stairs (eg ramp, lift, stair lift)Yes
Personal escort Yes
Permanent induction loop in large assembly halls Yes
Servicefacilities![]()
Entrance landings in front of the toiletYes
Lavatory door, width 86 cm
Lavatory threshold, height 0 cm
Lavatory doors can be opened/closed using a tractive or compressive force of 1.5 kg
Width of turning area in lavatory 140 cm 

Length of turning area in lavatory 170 cm
Clear space on one side of lavatory bowl. 80 cm 

Position of clear space next to the lavatory bowlOn one side of lavatory bowl
Distance from lavatory bowl to back wall 80 cm
Lavatory bowl, height 43 cm 

Operation of toilet flushing handleFlushing can be operated with more than 1 finger
Lavatory, position of support rails Right and left side
Easy-to-operate taps Easy to operate
Possible to use washbasin when sitting on lavatory bowl. Yes
Height of wash basin80 cm
Clear space under wash basinYes
Easy-to-operate inside lock Easy to operate
Locked doors can be opened from the outside in case of emergency Yes
Mirror, lower edge 90 cm
Ventilation system in lavatories Yes
Wipeable surfaces Yes
Non-glare illuminated mirror within easy reach Yes
Toilet facilities![]()
Communal areas are pet-free areas Yes
Signage indicates that pets are not allowedYes
Information og formidling![]()
Orientation signage for essential facilitiesGood signage in many places
Distance to public transport 25 m
IT![]()
Website may be read out loud Yes
Other information
Last update: 25-03-2022 (Version 1)

Call us or write to us if you need more information about our services.
info@godadgang.dk - phone +45 51 34 35 96

