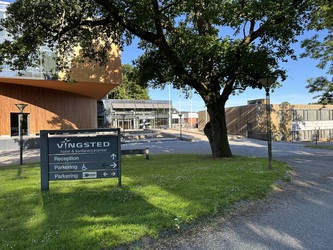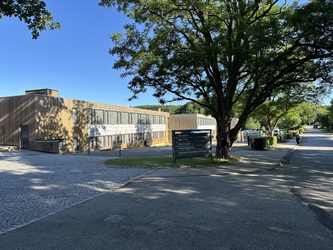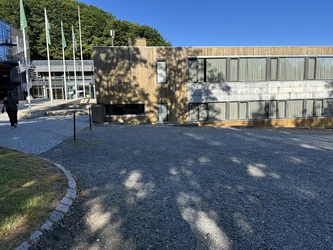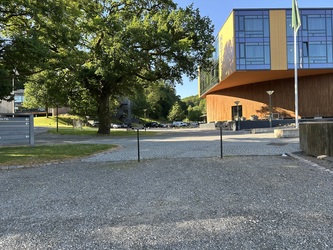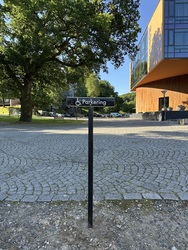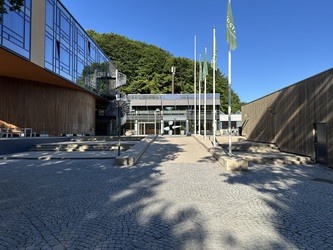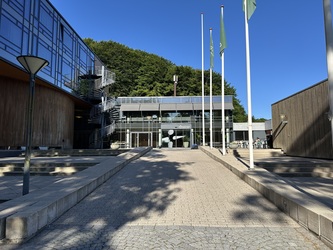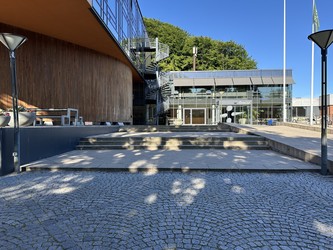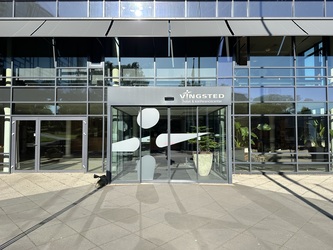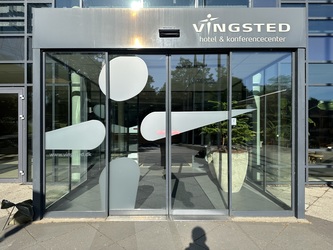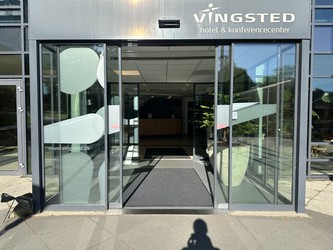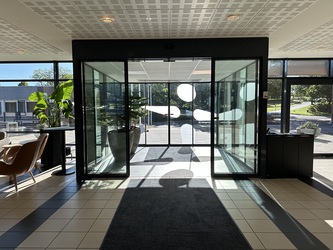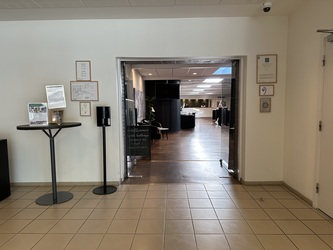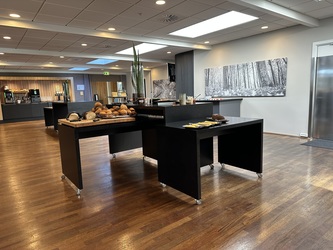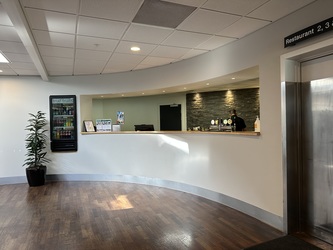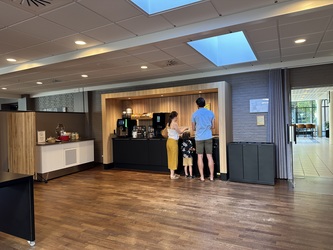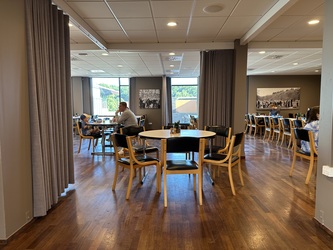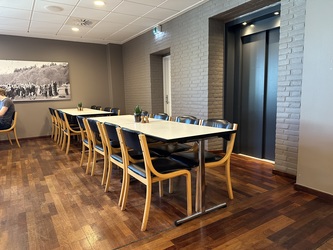Vingsted Hotel og Konferencecenter - Restaurant
All information about Vingsted Hotel og Konferencecenter - Restaurant
Information for
 ALL
ALLAccessibility information
Parking facilities![]()
Number of parking spaces for cars with a disabled parking permit2
Total number of parking spaces 800
Number of parking spaces for vans 2
Disabled parking signedYes
Size of the disabled parking marked on the pavementNo 

Surfacing on disabled parking spaces The surfacing is acceptable but not even and firm
Type of surfacing Crushed granite
Way to the entrance![]()
Distance from disabled parking space to main entrance 50 m
Distance from stopping zone to main entrance 10 m
Surfacing on outdoor walkways to the entrance is firm and intactYes
Type of surfacing in outdoor areas leading to main entrance tiles
Generally passage width300 cm
Clear width in outdoor areas leading to main entrance 300 cm
Clear area, width 300 cm
Free area, height 220 cm
Levelfree access up to entrance Yes
Type of levelling up to entrance Stairs and ramp
Stairs are availableYes
Number of steps7
The width of the stairs400 cm
Marking of stepsNo marking of steps 

Step depth32 cm
Steps are even and firmYes
Type of pavement on the stairstiles
Placement of handrails by the stairsNo handrails 

Field of attention by the stairsNo 

Possible to avoid the stairsYes
Width of the ramp400 cm
Slope of the ramp7 % 

Length of ramp12 m
Højde på hjulværn20 cm
Transition to the ramp - leveledYes
Placement of handrailsNo Handrails 

The ramp surface is smooth and firmYes
Pavement on the ramp
The ramp is complemented by stairsYes
Separation of forms of traffic up to main entrance Yes
Entrance![]()
Levelfree access through entrance Yes
Entrance landings No 

Type of door at the entranceTwo slidingdoors and a windbreak between
Clear width through entrance doors 160 cm
Door at the entranceSliding doors
Operation of the doorAutomatic door with censor
Højden af dørtrin0 cm
Lighting at entrance doorsYes
The entrance is signpostedYes
Changed surfacing in front of the entranceNo
Interior design of the building![]()
Width of doors in building 85 cm
Height of thresholds in building 0 cm
Gradients exceeding 1:20 (5%)No
Level-free circulation in building and level-free access to communal facilities Yes
Distance between sources of lighting 3 m
Interior design of the restaurant/cafe![]()
Height of food counter 90 cm
Chairs with armrests available. No 

Chairs with backrests available Yes
Seating height of chairs 45 cm
Clearance under tables 68 cm
Clear depth under table50 cm
Toilet facilities![]()
Accessible toiletfacilitiesYes
Guidedogs and indoor climate![]()
Access for guide dogsYes
Access for service dogs Yes
Communal areas are pet-free areas Yes
Signage indicates that pets are not allowedNo
Allergy-friendly cleaning only allergiapproved detergents
The place is cleanedevery day
Wall-to-wall carpeting in public areas Yes
Is it possible to order special diet food? Yes
Orientation signage for essential facilitiesGood signage everywhere
Other information
Last update: 20-08-2025 (Version 2)

Call us or write to us if you need more information about our services.
info@godadgang.dk - phone +45 51 34 35 96

