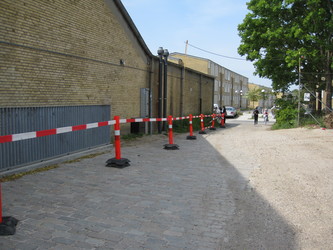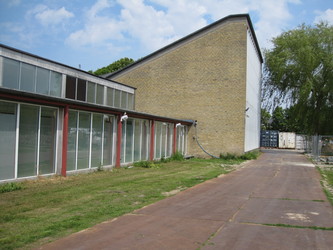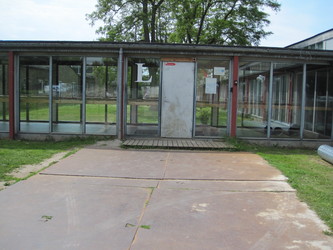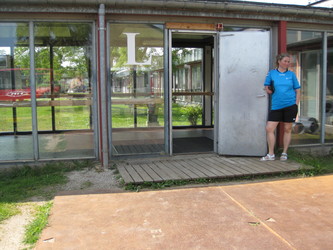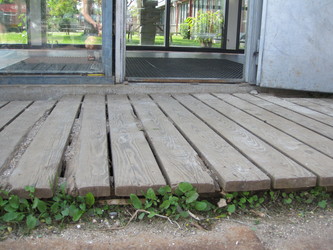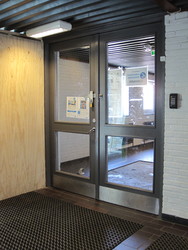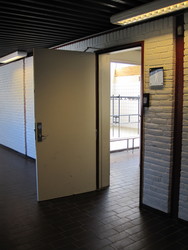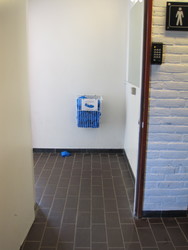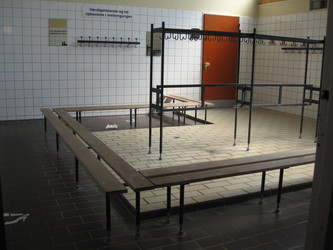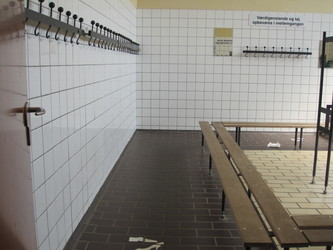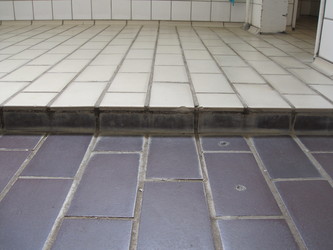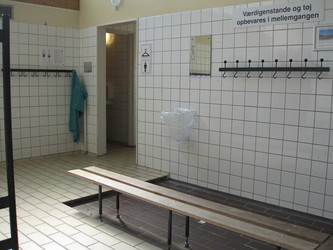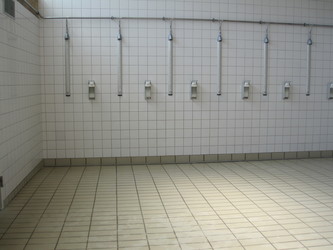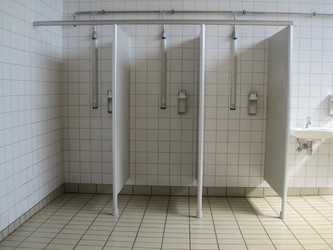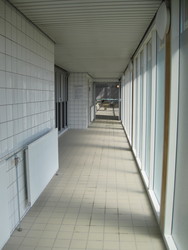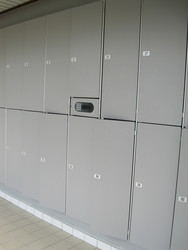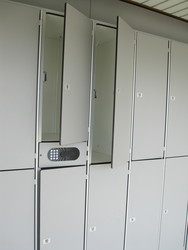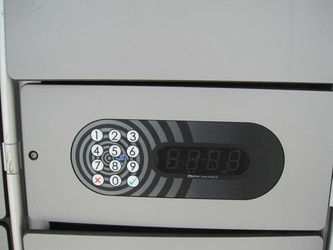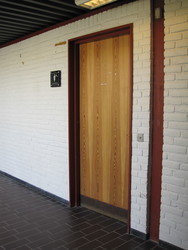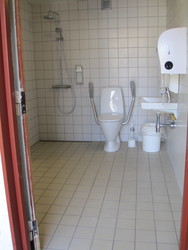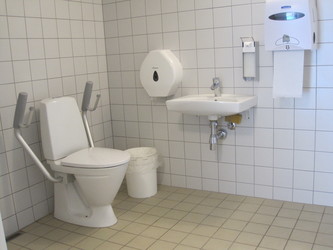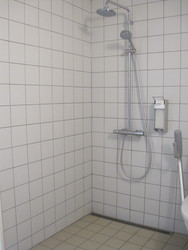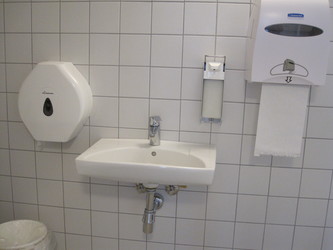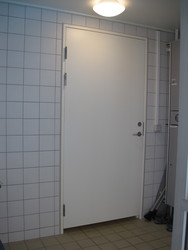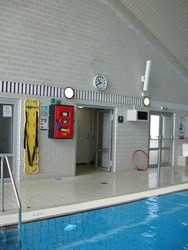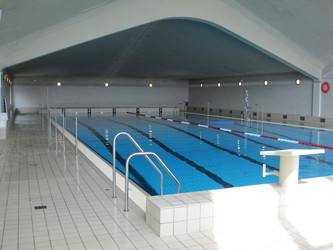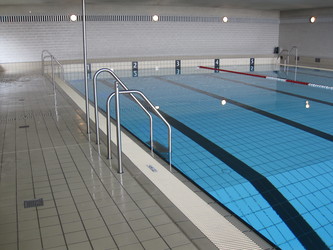Tingbjerg Svømmehal
All information about Tingbjerg Svømmehal
Information for
 ALL
ALLAccessibility information
Parking facilities![]()
Number of disabled parking spaces 0 

Total number of parking spaces 30
Surfacing on disabled parking spaces The surfacing is even and firm
Distance from disabled parking space to main entrance 75 m
Distance from stopping zone to main entrance 25 m
Surfacing on outdoor walkways to the entrance is firm and intactYes
Type of surfacing in outdoor areas leading to main entrance Impacted gravel or setts
Clear width in outdoor areas leading to main entrance 150 cm
Clear area, width 150 cm
Free area, height 250 cm
Levelfree access up to entrance Yes
Entrance to the building![]()
Clear width at main entrance150 cm
Levelfree access through entranceNo 

Rise of steps 8 cm
Height of threshold6 cm
Entrance landings Yes
Size of the landing infront of the entrance140 cm
Clear width through entrance doors 130 cm
Lighting at entrance doors, reception, lobby, etc Yes
Marking of entrances by signs or changed surfacing in circulation areas With sign and changed surfacing
Reception![]()
Height of automatic ticket machine in reception, ticket counter area, lobby, etc 145 cm 

Indretning af bygningen![]()
Clear width, corridors 150 cm
Corridors free of furniture Yes
Gradients exceeding 1:20 (5%)No
Level-free circulation in building and level-free access to communal facilities Yes
Distance between sources of lighting 3 m
Indretning af herre- og dameomklædning![]()
Width of doors in building 85 cm
Doors, attractive/compressive force (heaviest non-entrance door) 1 kg
Changing room benches, width 31 cm
Changing room benches, length 200 cm
Changing room benches, seating height 40 cm
Lower clothing hooks, height 130 cm
Anti-glare mirror Yes
Closed changing cubicleNo
Closet/cabinet opened by 

Locker with room for bodily worn aids Yes
Locks and handles on lockers Relatively easy to operate
Lockers located close to other disabled facilities in the changing room areaNo
Height of coat rails/hooks 105 cm
Tactile numbers on key tag Yes
Minimum height of closet handle20 cm 

Maximum heigh of closet handle110 cm
At least one closest at a height of 90-120 cmNo 

Possibility of parking wheelchair
Clear 130 cm x 130 cm area in front of the wardrobe
Handicaptoilet med brus![]()
accessible toilets at every levelYes
Entrance landings in front of the toiletNo 

Lavatory door, width 83 cm
Lavatory threshold, height 0 cm
Lavatory doors can be opened/closed using a tractive or compressive force of 1.5 kg
Clear manoeuvring area in lavatories Yes
Width of turning area in lavatory 160 cm
Length of turning area in lavatory 180 cm
Clear space on one side of lavatory bowl. 105 cm
Position of clear space next to the lavatory bowlOn the left-hand side of the lavatory bowl
Distance from lavatory bowl to back wall 75 cm
Lavatory bowl, height 49 cm 

Operation of toilet flushing handleFlushing can be operated with more than 1 finger
Lavatory, position of support rails Right and left side
Easy-to-operate taps Easy to operate
Possible to use washbasin when sitting on lavatory bowl. Yes
Height of wash basin82 cm
Clear space under wash basinYes
Height of soap dispenser120 cm
Distance to soap30 cm
Easy-to-operate inside lock Difficult to operate
Locked doors can be opened from the outside in case of emergency Yes
Height of paper towel holder 110 cm
Ventilation system in lavatories Yes
Wipeable surfaces Yes
Interior pull handleNo
Access to shower from all sides
Change in level at shower 0 cm
Operation of shower Standing and sitting
Type of showerShower adjustable
Minimum height for wall position of shower110 cm
Maximum height of shower on wall200 cm
Shower seat/stool Shower stool can be ordered
Bench to lie onNo
Walls with horizontal handrails in shower 0
Walls with vertical handrails in shower 0
Shower temperature and water controls easy to operateNo 

Height of water and temperature control devices110 cm
Indretning af svømmehallen![]()
Clear width of footway around pitch 120 cm
Paving on path around pitch
Lift available at level changes No
Handrails at stairs leading into the pool
Safety grips or handrails in pool
Egen kørestol må anvendes Yes
Generelle forhold![]()
Access for guide dogsNo
Access for service dogs No
Mechanical exhaustionYes
Communal areas are non-smoking areas Yes
Signage in smoking and non-smoking areas Yes
Orientation signage for essential facilitiesRelatively good signage
Other information
Last update: 23-02-2022 (Version 1)

Call us or write to us if you need more information about our services.
info@godadgang.dk - phone +45 51 34 35 96

