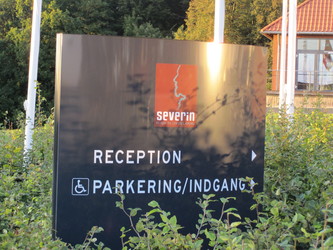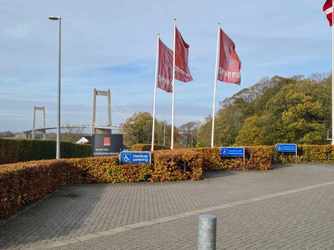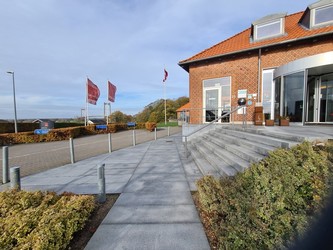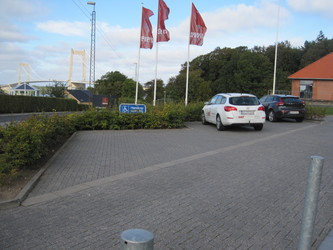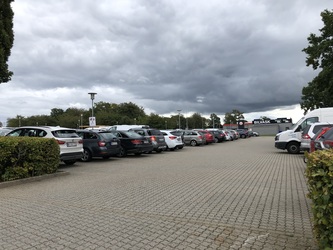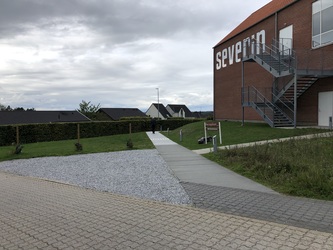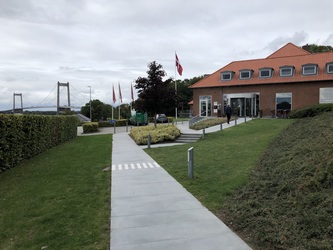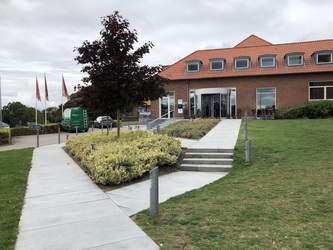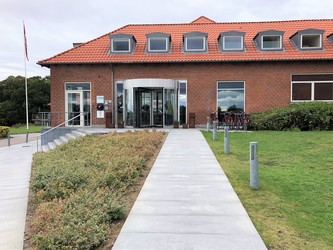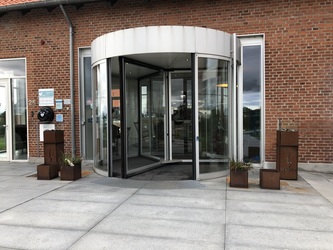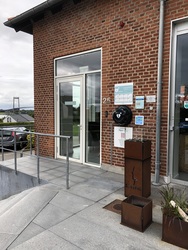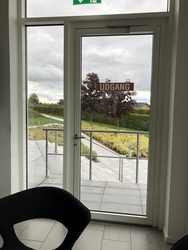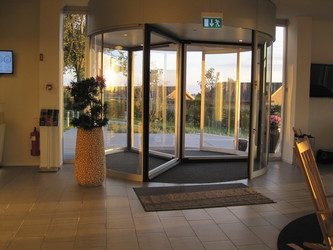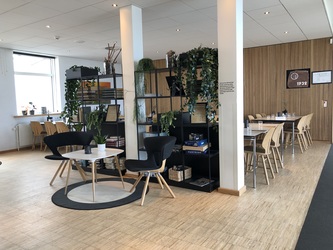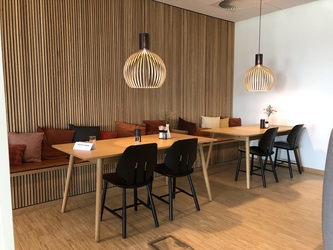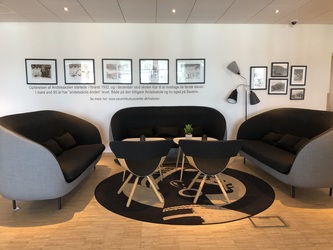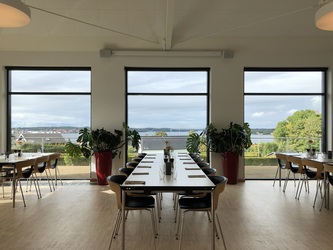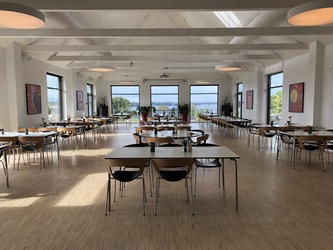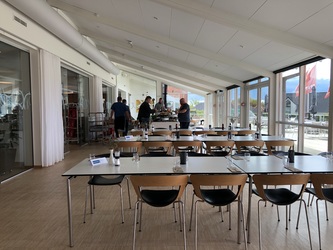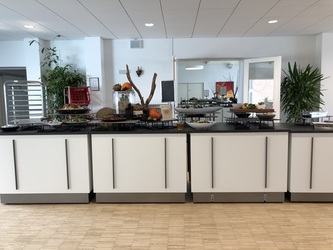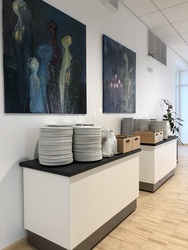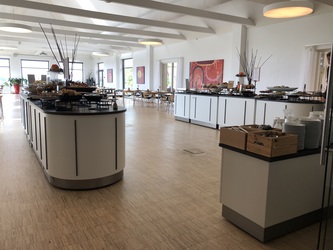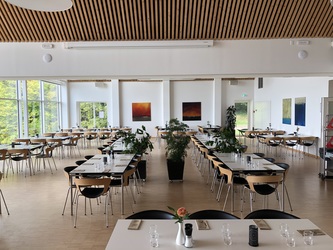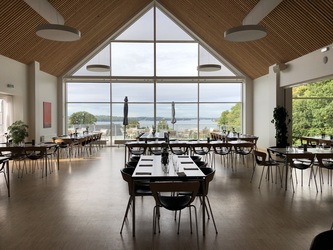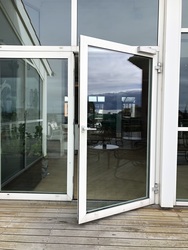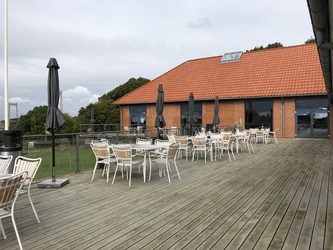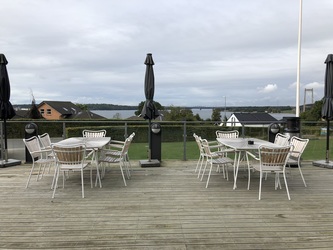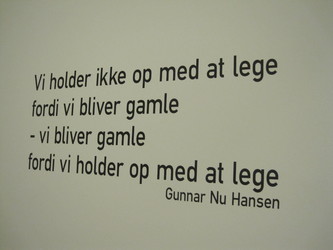Severin - 4. Restaurant
All information about Severin - 4. Restaurant
Information for
 ALL
ALLAccessibility information
Parking facilities![]()
Number of disabled parking spaces 3
Total number of parking spaces 300
disabled parking signedYes
Surface marking of disabled parking spaces Yes
Surfacing on disabled parking spaces The surfacing is even, firm and intact
Type of pavementtiles
Disabled parking space, width 4.5 m
Number of parking spaces for vans 1
Way to the entrance![]()
Distance from disabled parking space to main entrance 10 m
Distance from stopping zone to main entrance 10 m
Surfacing on outdoor walkways to the entrance is firm and intactYes
Type of surfacing in outdoor areas leading to main entrance tiles
Clear width in outdoor areas leading to main entrance 150 cm
Free area, height 300 cm
Levelfree access up to entrance Yes
Type of levelling up to entrance Ramp
Gradient of levelling 5 %
Hight of steps13 cm
Handrail position next to steps In the midle
Entrance to the building![]()
Clear width at main entrance300 cm
Levelfree access through entranceYes
Entrance landings Yes
Size of the landing infront of the entrance300 cm
Openings in grating (to protect guide dogs), length at main entrance 2 cm 

Openings in grating (to protect guide dogs), width at main entrance 3 cm
Clear width through entrance doors 91 cm
Alternative entrance to revolving door/swing door entrance Yes
Height of push button 80 cm
Lighting at entrance doors, reception, lobby, etc Yes
Marking of entrances by signs or changed surfacing in circulation areas With sign and changed surfacing
Glass panel with horizontal marking Good marking in several places
Toiletfacilities![]()
Shortest length of clear area in front of counter 200 cm
Chairs with armrests available. Yes
Chairs with backrests available Yes
Seating height of chairs 50 cm
Clearance under tables 70 cm
Clear depth under table60 cm
Width of doors in building 86 cm
Height of thresholds in building 3 cm
Toiletfaciliteter![]()
accessible toilets at every levelYes
Generelt![]()
Access for guide dogsYes
Access for service dogs Yes
Communal areas are pet-free areas Yes
Signage indicates that pets are not allowedNo
Allergy-friendly cleaning mainly allergiapproved detergents
The place is cleanedevery day
Wall-to-wall carpeting used Yes
Is it possible to order special diet food? Yes
Orientation signage for essential facilitiesGood signage everywhere
Other information
Last update: 04-11-2022 (Version 1)

Call us or write to us if you need more information about our services.
info@godadgang.dk - phone +45 51 34 35 96

