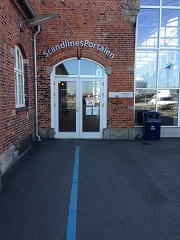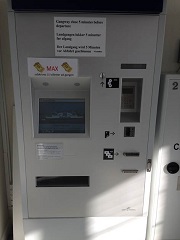Scandlines - Gedser - Rostock/Frederik/Joachim - Passagere gående
All information about Scandlines - Gedser - Rostock/Frederik/Joachim - Passagere gående
Information for
 ALL
ALLAccessibility information
Parkering før check ind![]()
Number of disabled parking spaces 0 

Total number of parking spaces 28
Surfacing on disabled parking spaces The surfacing is even, firm and intact
Type of pavementasphalt or tile
Disabled parking space, width 3.5 m
Number of parking spaces for vans 0
Afstand fra parkering til billetkøb![]()
Distance from disabled parking space to main entrance 50 m
Distance from stopping zone to main entrance 10 m
Surfacing on outdoor walkways to the entrance is firm and intactYes
Type of surfacing in outdoor areas leading to main entrance asphalt or tile
Alternative approach Yes
Clear width in outdoor areas leading to main entrance 150 cm
Clear area, width 150 cm
Free area, height 250 cm
Levelfree access up to entrance Yes
Indgang til billetkøb eller servicebygning![]()
Clear width at main entrance150 cm
Levelfree access through entranceYes
Height of threshold2 cm
Entrance landings Yes
Clear width through entrance doors 85 cm
Lighting at entrance doors, reception, lobby, etc Yes
Marking of entrances by signs or changed surfacing in circulation areas With sign
Glass panel with horizontal marking Good marking in several places
Billet og infostandere![]()
Height of card reader 110 cm
Card reader type
Is a touch screen or a panel with buttons/keys used to operate the machine? 

Height of touchscreen 135 cm 

Height of top buttons/keys 130 cm
Height of lowest buttons/keys 135 cm 

Use of buttons/keys
Pressure required to activate buttons/keys 5 N
Buttons/keys for machine operation made of nickel-free material Yes
Horizontal width of buttons/keys 15 mm
Buttons/keys logically grouped by function Yes
Horizontal distance between buttons/keys in a group 10 mm
Vertical distance between buttons/keys in a group 10 mm
Audible signal when buttons/keys are activated Yes
Good button/key contrasts Yes
Height of automatic ticket machine in reception, ticket counter area, lobby, etc 90 cm
Possibility of parking wheelchair
Free space of 130x130 cm in front of machine
Minimum length of free space 150 cm
Level access to machines Yes
Only machine check-in possible No
Personal assistance for operation of the machine Yes
Talking machine No 

Mødested - Træfpunkt![]()
Mødested for mennesker der har brug for assistanceYes
Mødestedet er skiltetYes
God skiltning om terminales faciliteterYes
Hvilepladser i Terminalen![]()
Back rests on resting places Yes
Arm rests on resting places Yes
Seating height of resting places 45 cm
Rest area for people with disabilitiesNo 

Rest areas with free space in frontYes
Fra færgeterminal og hen til indgang til færgen![]()
Surfacing of outdoor areas is firm and evenYes
Surfacing of outdoor areas, general Good asphalt, tiles or other type of surfacing
Clear width in outdoor areas, general 100 cm
Free area, height 250 cm
Levelfree trails or pathsYes
Type of levelling in outdoor areas, general Levelled out on ground
Gradient of levelling 4.5 %
Frem til indgangen til færgen (både fra terminal og fra parkering om bord)![]()
Attention fields in building No
Stairs are availableYes
Number of steps45
Marking of stepsFirst and last step
Marking of stepsTread and rise
Placement of handrails by the stairsBoth sides
Handrails, height90 cm
Alternative to stairs (eg ramp, lift, stair lift)Yes
Width of the ramp250 cm
Slope of the ramp4 %
Level access to lifts Yes
Indicate depth of clear manoeuvring area measured at right angles to the door 150 cm
Lift door must be automatic Yes
Clear opening width of lift door 80 cm
Width of lift car 120 cm
Depth of lift car 140 cm
Floor buttons, lowest 130 cm
Floor buttons, highest 140 cm
Buttons with tactile-sense orientation Yes
Are easy-touch buttons used? No
Knapper i kontrast farveYes
Number of support handles in lift 2
Orientation signals (sound and light) in lift Sound signal
Are floor levels announced by synthetic speech in lift? No
Does a lamp indicate that the alarm has been activated? No
Indgang til færgen![]()
Access for guide dogsYes
Access for service dogs Yes
Orientation signage for essential facilitiesGood signage in many places
Information om færgens faciliteter i auditivt formatNo
Den tilgængelige anbefalde vej er skiltetYes
Evakuering![]()
Skilte med information om nødprocedure viser
Auditiv information om nødprocedureYes
område dækket af teleslynge ifb. med nødudkald over højttalerNo
Færgens indretning generelt![]()
Number of wheelchair spaces 0
Wheelchair users can sit next to accompanying person Yes
Clear width, corridors 150 cm
Corridors free of furniture Yes
Handrails, handles or similar along walking areaYes
Gradients exceeding 1:20 (5%)No
Level-free circulation in building and level-free access to communal facilities Yes
Back rests on resting places Yes
Arm rests on resting places Yes
Seating height of resting places 45 cm
Rest area for people with disabilitiesNo
Rest areas with free space in frontYes
Distance between sources of lighting 3 m
Attention fields in building Yes
Stairs are availableYes
Number of steps20
Marking of stepsAll steps
Marking of stepsTread and rise
Placement of handrails by the stairsBoth sides
Handrails, height85 cm
Alternative to stairs (eg ramp, lift, stair lift)No 

Højtaler udkald med teleslyngeNo
Communal areas are pet-free areas No 

Simple and logically structured signs Yes, it is possible
Other information
Last update: 12-08-2014 (Version 1)

Call us or write to us if you need more information about our services.
info@godadgang.dk - phone +45 51 34 35 96


