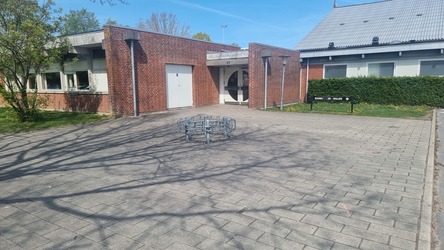Number of parking spaces for cars with a disabled parking permit2
Total number of parking spaces 64
Distance from disabled parking space to main entrance 20 m
Distance from stopping zone to main entrance 20 m
Surfacing on outdoor walkways to the entrance is firm and intactYes
Type of surfacing in outdoor areas leading to main entrance asphalt
Generally passage width300 cm
Clear width in outdoor areas leading to main entrance 280 cm
Levelfree access up to entrance No
Type of levelling up to entrance Levelled out on ground
Stairs are availableNo
Levelfree access through entrance Yes
Rise of steps in front of the entrance0 cm
Position of handrails No handrail
Height of threshold0 cm
Entrance landings Yes
Clear width through entrance doors 210 cm
Height of push button 100 cm
Lighting at entrance doorsYes
Access for guide dogsYes
Access for service dogs Yes
Multi-storey building No
Handrails, position None handrail
Alternative to stairs (eg ramp, lift, stair lift)No
Width of doors in building 80 cm
Height of thresholds in building 0 cm
Clear width, corridors 220 cm
Minimum dimensions of clear manoeuvring area in front of the enclosure200 cm
Passagebredde på dør/åbning til valgboksen100 cm
Niveaufri adgang til valgboksenYes
Bredde af manøvreareal i valgboksen100 cm
Dybde af vendeareal i valgboksen80 cm
Højde på skriveplade på skranke70 cm
Fri dybde under bord70 cm
SkrankebelysningYes
 ALL
ALL


