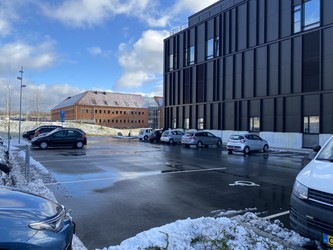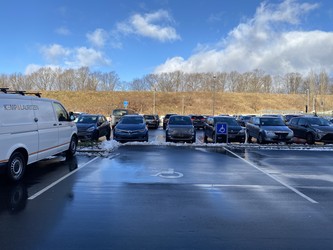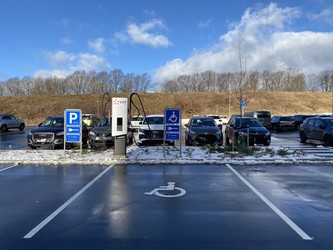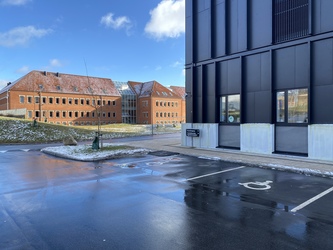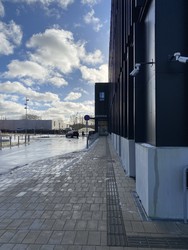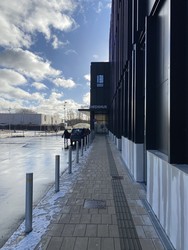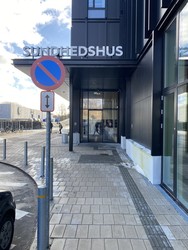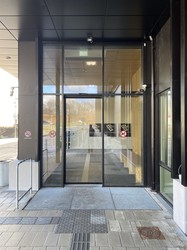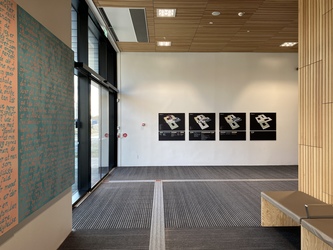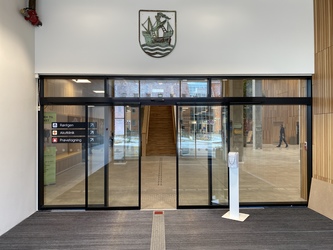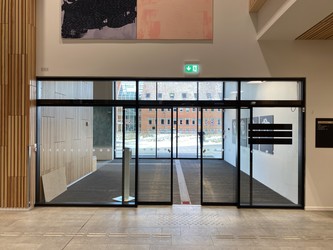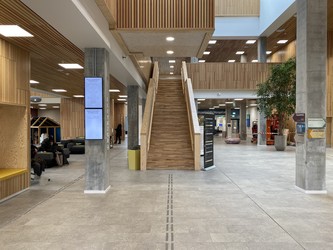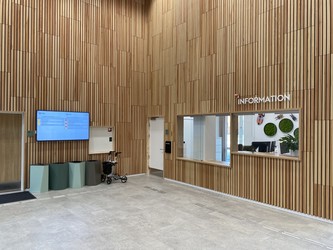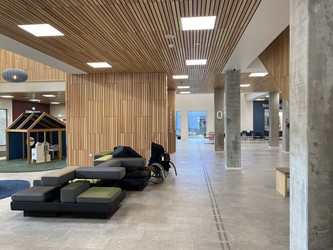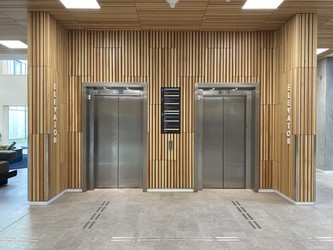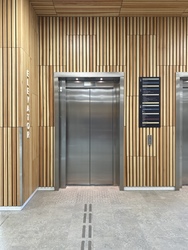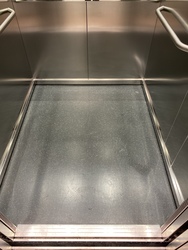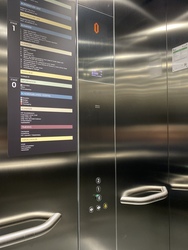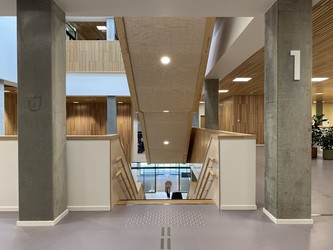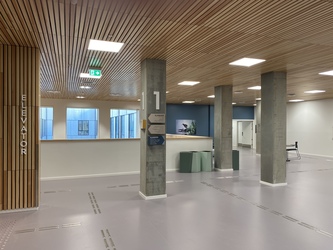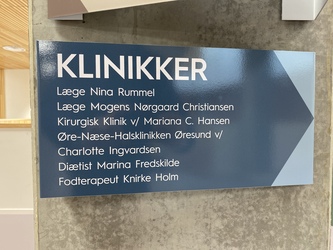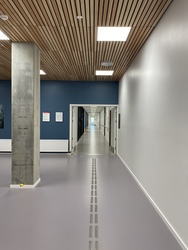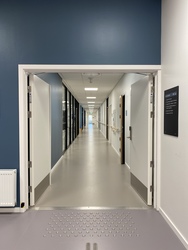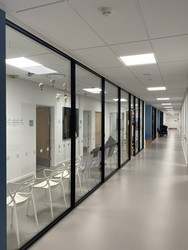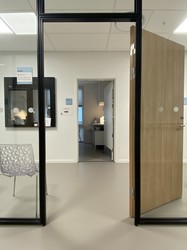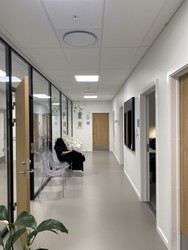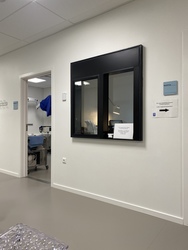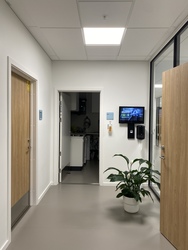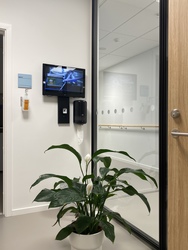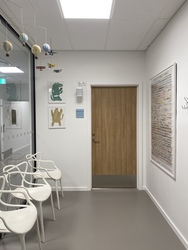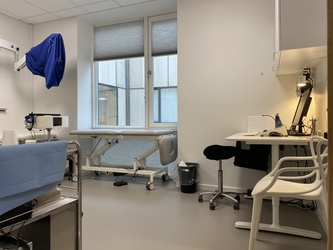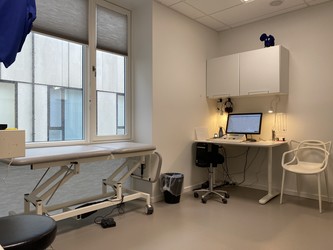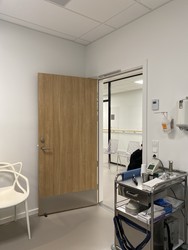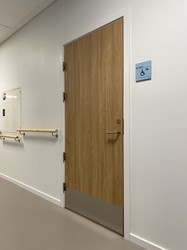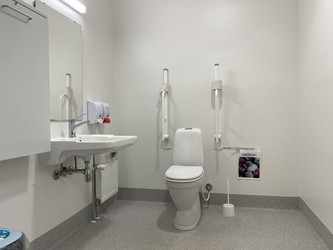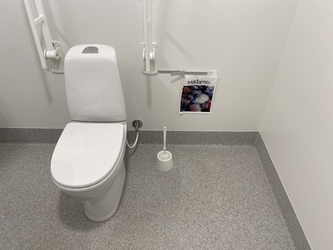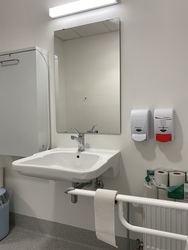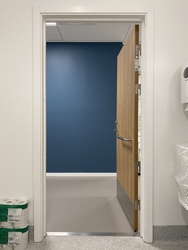Øre-Næse-Hals Klinikken Øresund
All information about Øre-Næse-Hals Klinikken Øresund
Information for
 Visual impairment
Visual impairmentAccessibility information
From parking to entrance![]()
Generally passage width150 cm
Clear width in outdoor areas leading to main entrance 150 cm
Clear area, width 150 cm
Free area, height 250 cm
Entrance to the building![]()
Marking of doorstepsYes
Grate infront of the Entrance
Openings in grating (to protect guide dogs), length at main entrance 0.9 cm
Openings in grating (to protect guide dogs), width at main entrance 3 cm
Type of door at the entranceOne door
Door at the entranceSliding doors
Operation of the doorAutomatic door with censor
Lighting at entrance doorsYes
Changed surfacing in front of the entranceYes
Glass panel with horizontal marking Inadequate marking in several places
Lift and stairs![]()
Buttons with tactile-sense orientation Yes
Are easy-touch buttons used? No
Orientation signals (sound and light) in lift Sound signal
Are floor levels announced by synthetic speech in lift? Yes
Stairs in the buildingYes
Number of steps27
The width of the stairs155 cm
Step height18 cm
Step depth30 cm
Marking on steps All steps
Marked surfaces Tread
Permanent railing at free-standing stairs Permanent protection
Height of stair guards125 cm
Handrails, position Both sides
Extended handrails by the stairs50 cm
Lighting or marking of the stairsYes
Attention fields in building Yes
Reception and waiting area![]()
Clear width in area leading to counter, etc 150 cm
Counter illumination No
Interior design of the clinic![]()
Corridors free of furniture Yes
Circulation areas can be used as guiding lines Yes
Distance between sources of lighting 3 m
Toilet facilities![]()
Door to the toiletOpens outward
Non-glare illuminated mirror within easy reach Yes
Guidedogs![]()
Access for guide dogsYes
Other information
Last update: 20-03-2024 (Version 2)

Call us or write to us if you need more information about our services.
info@godadgang.dk - phone +45 51 34 35 96

