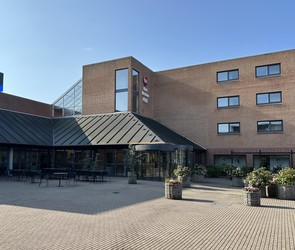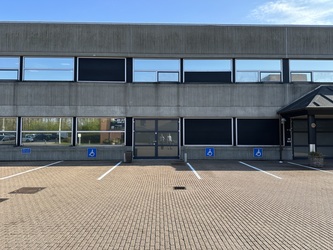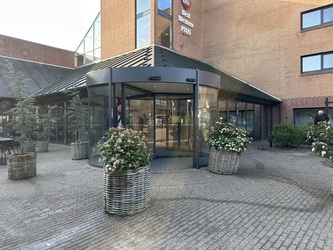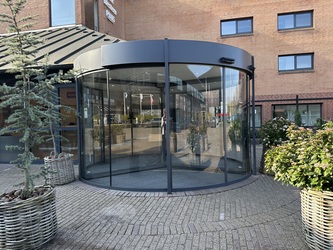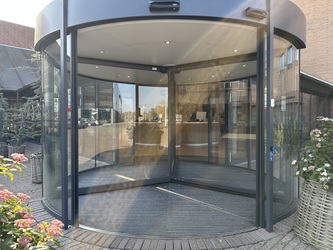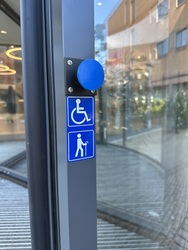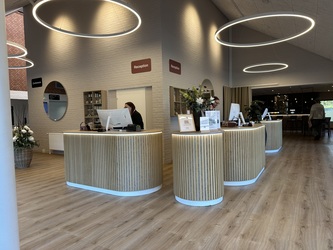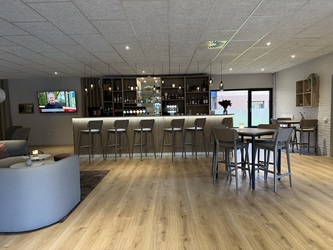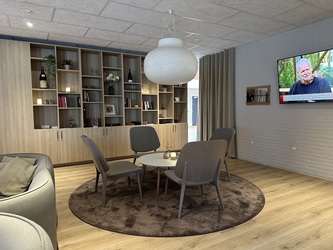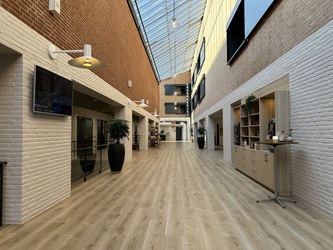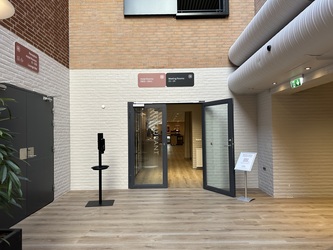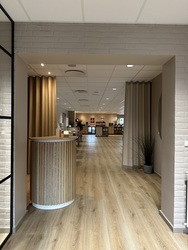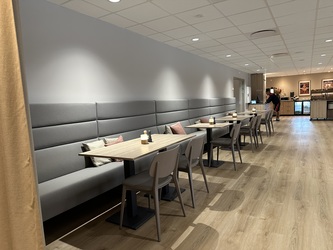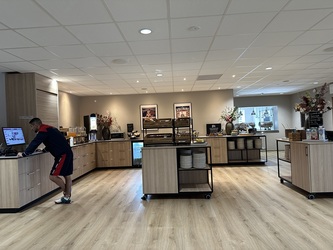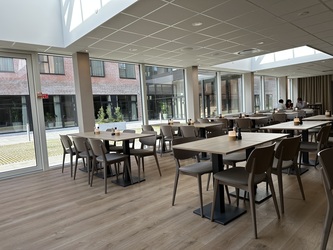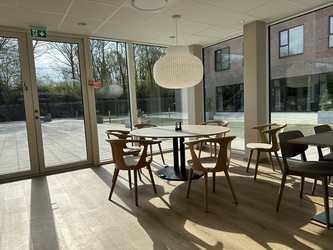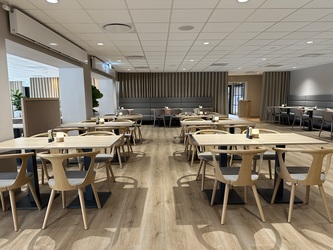Odense Congress Center - Best Western Plus Hotel Odense - Restaurant Fionie
All information about Odense Congress Center - Best Western Plus Hotel Odense - Restaurant Fionie
Information for
 ALL
ALLAccessibility information
Parking facilities![]()
Number of parking spaces for cars with a disabled parking permit3
Disabled parking space, width2.5 m 

Disabled parking signedYes
Size of the disabled parking marked on the pavementYes
Marked with wheelchair sign on the pavement No
Surfacing on disabled parking spaces The surfacing is even, firm and intact
Type of surfacing Tiles
Way to the entrance![]()
Distance from disabled parking space to main entrance 20 m
Distance from stopping zone to main entrance 5 m
Surfacing on outdoor walkways to the entrance is firm and intactYes
Type of surfacing in outdoor areas leading to main entrance tiles
Generally passage width200 cm
Clear width in outdoor areas leading to main entrance 200 cm
Clear area, width 200 cm
Free area, height 210 cm
Levelfree access up to entrance Yes
Stairs are availableNo
Entrance![]()
Levelfree access through entrance Yes
Entrance landings No 

Type of door at the entrance
Højden af dørtrin2 cm
Alternative entrance to revolving door/swing door entrance No 

Karruseldøren udformningRevolving door without collapsible wings 

Lighting at entrance doorsYes
The entrance is signpostedNo
Changed surfacing in front of the entranceNo
Glass panel with horizontal marking Marking can be improved
Interior design of the building![]()
Clear width, corridors 200 cm
Gradients exceeding 1:20 (5%)No
Level-free circulation in building and level-free access to communal facilities Yes
Distance between sources of lighting 3 m
Interior design of the restaurant/cafe![]()
Chairs with armrests available. Yes
Chairs with backrests available Yes
Seating height of chairs 45 cm
Clearance under tables 72 cm
Clear depth under table50 cm 

Toilet facilities![]()
Accessible toiletfacilitiesNo 

Guidedogs and indoor climate![]()
Access for guide dogsYes
Access for service dogs Yes
Communal areas are pet-free areas Yes
Signage indicates that pets are not allowedNo
Allergy-friendly cleaning only allergiapproved detergents
The place is cleanedevery day
Wall-to-wall carpeting in public areas No
Is it possible to order special diet food? Yes
Orientation signage for essential facilitiesGood signage everywhere
Other information
Last update: 14-07-2025 (Version 2)
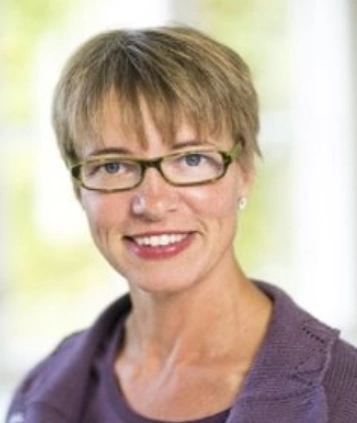
Call us or write to us if you need more information about our services.
info@godadgang.dk - phone +45 51 34 35 96

