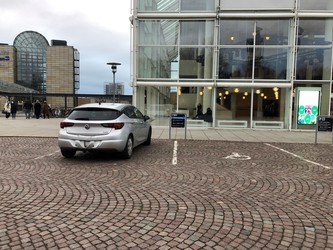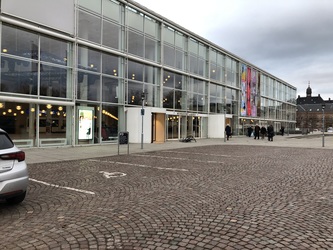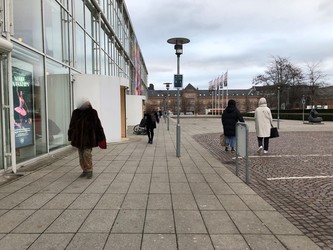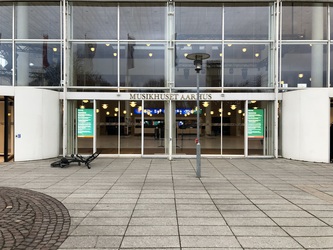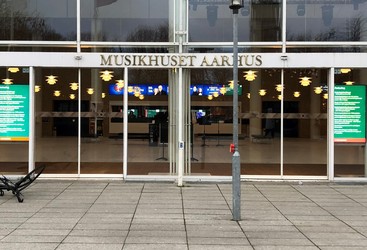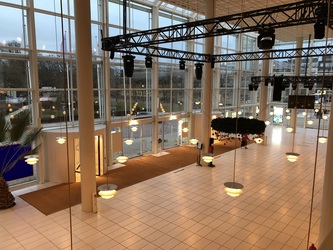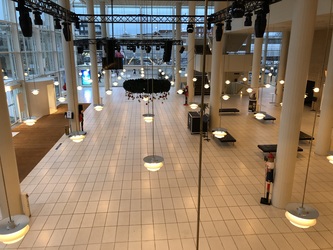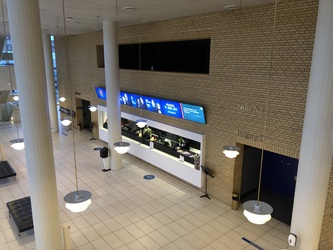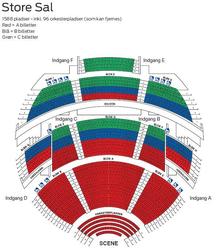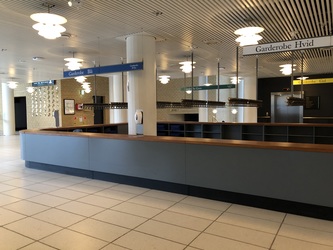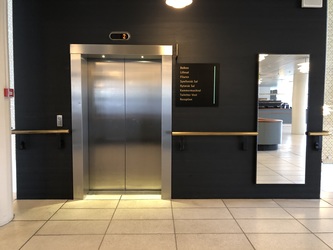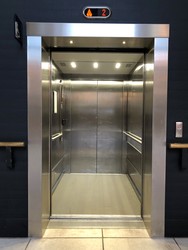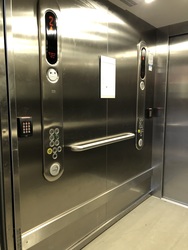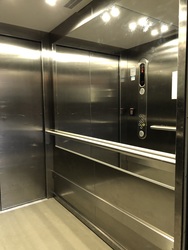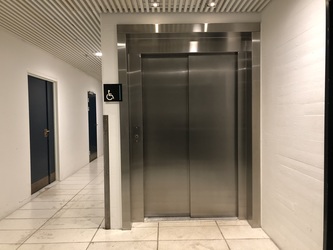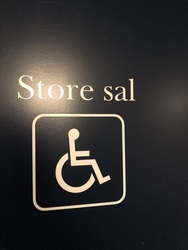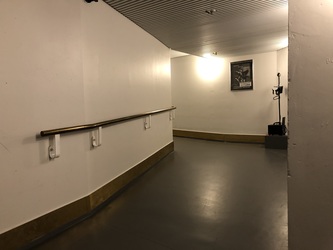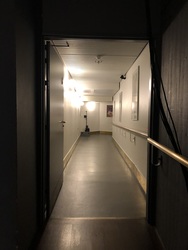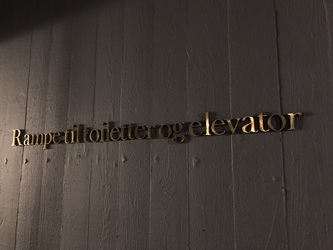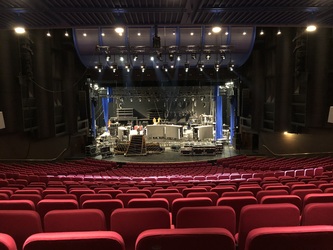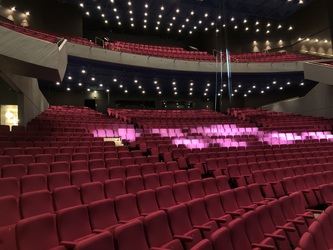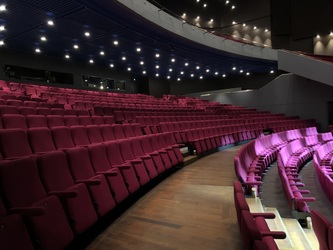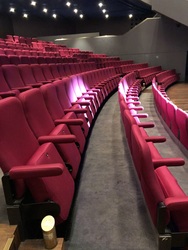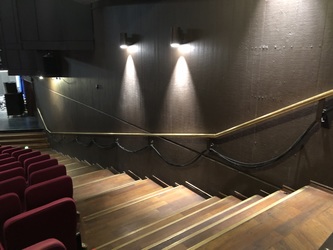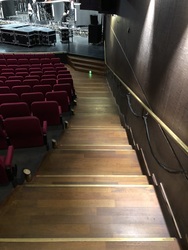Musikhuset Aarhus - Store Sal
All information about Musikhuset Aarhus - Store Sal
Information for
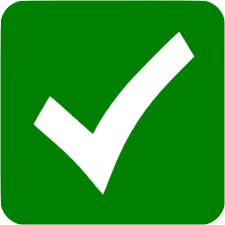 Wheelchair users
Wheelchair usersAccessibility information
Parking facilities![]()
Number of disabled parking spaces 2
Total number of parking spaces 0
disabled parking signedYes
Surface marking of disabled parking spaces Yes
Surfacing on disabled parking spaces The surfacing is even and firm
Type of pavementsetts - not even surface
Disabled parking space, width 3.5 m
Number of parking spaces for vans 1
Distance from disabled parking space to main entrance 35 m
Distance from stopping zone to main entrance 3 m
Surfacing on outdoor walkways to the entrance is firm and intactYes
Type of surfacing in outdoor areas leading to main entrance tiles
Alternative approach Yes
Clear width in outdoor areas leading to main entrance 150 cm
Levelfree access up to entrance Yes
Hovedindgangen og foyeren![]()
Clear width at main entrance200 cm
Levelfree access through entranceYes
Entrance landings Yes
Size of the landing infront of the entrance200 cm
Clear width through entrance doors 190 cm
Alternative entrance to revolving door/swing door entrance Yes
Height of push button 90 cm
Push button opposite hinged side Yes
Tickets![]()
Height of counter 90 cm
Shortest length of clear area in front of counter 200 cm
Adgangsvejen frem til Store Sal![]()
Level access to lifts Yes
Indicate depth of clear manoeuvring area measured at right angles to the door 200 cm
Lift door must be automatic Yes
Clear opening width of lift door 110 cm
Width of lift car 135 cm
Depth of lift car 190 cm
Floor buttons, lowest 85 cm
Floor buttons, highest 105 cm
Clear width, corridors 150 cm
Gradients exceeding 1:20 (5%)No
Ramp with gradient of 5 %
Indretning af Store Sal![]()
Width of doors in building 160 cm
Number of wheelchair spaces 16
Wheelchair spaces in rows of chairs Yes
Is there a free view from the wheelchair spaces? Yes
Width of wheelchair space 130 cm
Length of wheelchair space 150 cm
Wheelchair users can sit next to accompanying person Yes
Toiletter![]()
accessible toilets at every levelYes
Fører- og servicehund samt indeklima![]()
Access for service dogs Yes
Information og formidling![]()
Personal service Yes
Distance to public transport 75 m
Free access for accompanying persons Yes
Other information
Last update: 20-01-2022 (Version 1)

Call us or write to us if you need more information about our services.
info@godadgang.dk - phone +45 51 34 35 96

