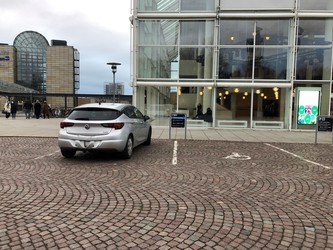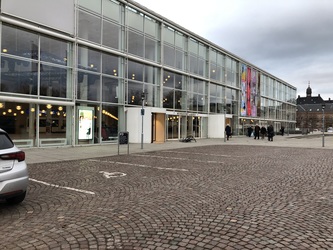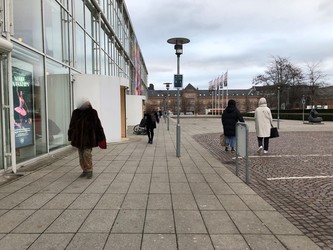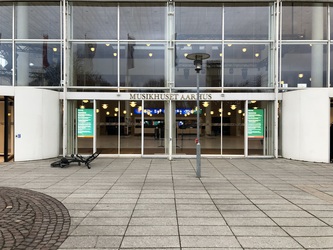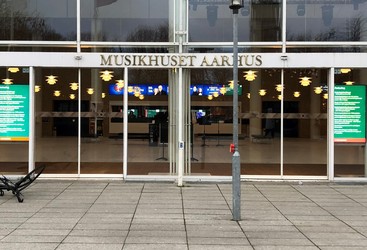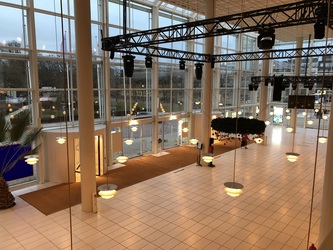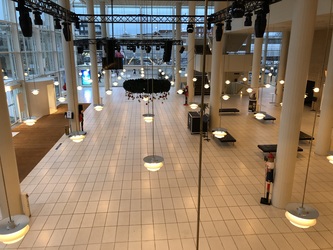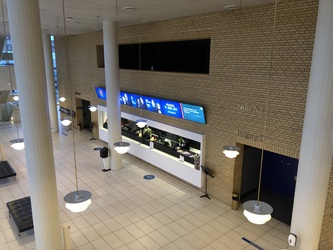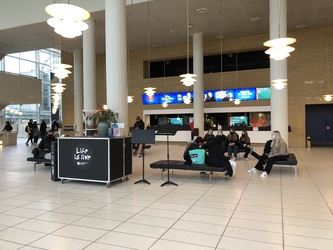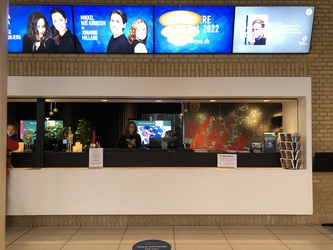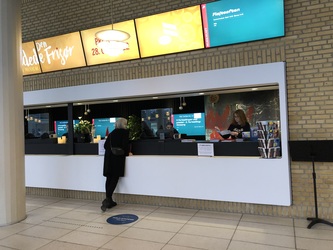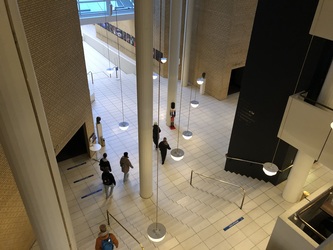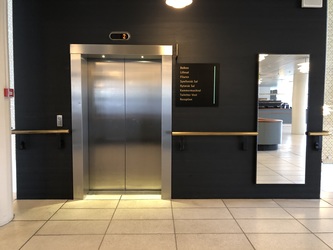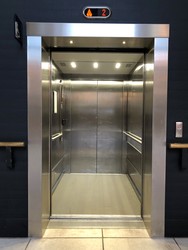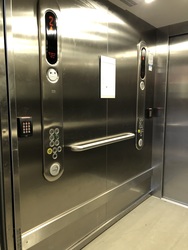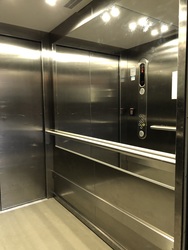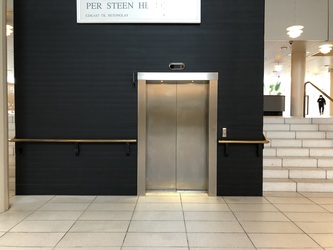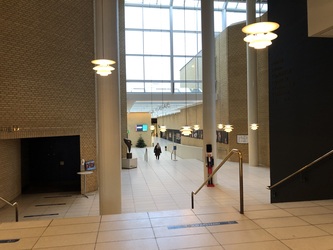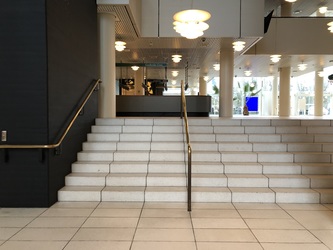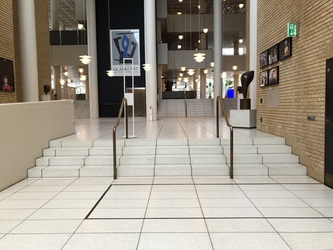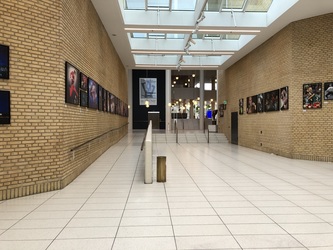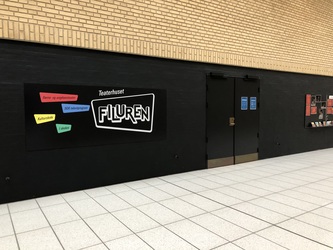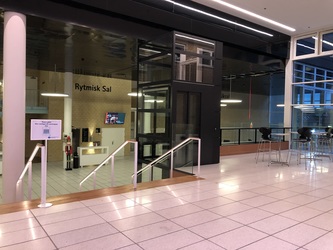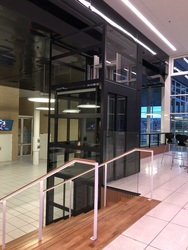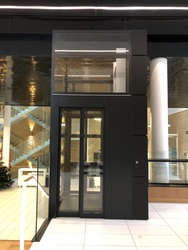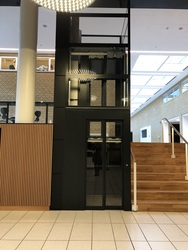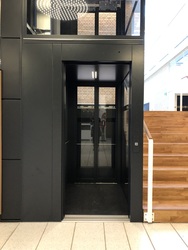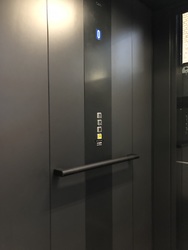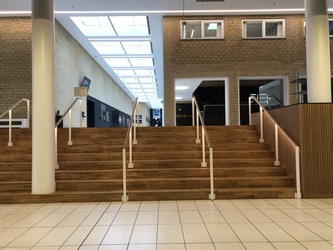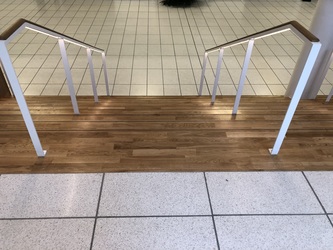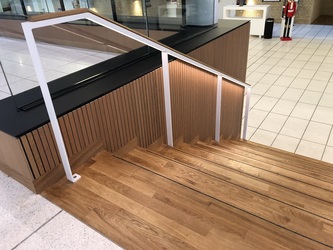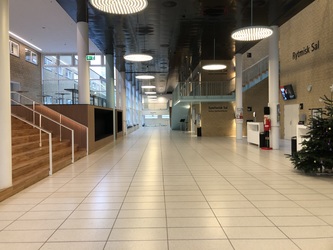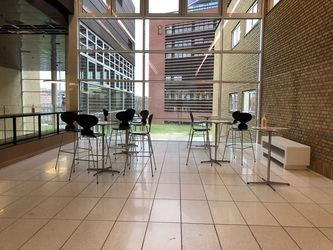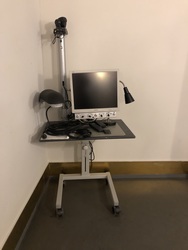Musikhuset Aarhus - Hovedindgangen
All information about Musikhuset Aarhus - Hovedindgangen
Information for
 ALL
ALLAccessibility information
Parking facilities![]()
Number of disabled parking spaces 2
Total number of parking spaces 0
disabled parking signedYes
Surface marking of disabled parking spaces Yes
Surfacing on disabled parking spaces The surfacing is even and firm
Type of pavementsetts - not even surface
Disabled parking space, width 3.5 m
Number of parking spaces for vans 1
Distance from disabled parking space to main entrance 35 m
Distance from stopping zone to main entrance 3 m
Surfacing on outdoor walkways to the entrance is firm and intactYes
Type of surfacing in outdoor areas leading to main entrance tiles
Alternative approach Yes
Clear width in outdoor areas leading to main entrance 150 cm
Clear area, width 200 cm
Free area, height 250 cm
Levelfree access up to entrance Yes
Separation of forms of traffic up to main entrance Yes
Hovedindgangen og foyeren![]()
Clear width at main entrance200 cm
Levelfree access through entranceYes
Entrance landings Yes
Size of the landing infront of the entrance200 cm
Openings in grating (to protect guide dogs), length at main entrance 0.9 cm
Clear width through entrance doors 190 cm
Alternative entrance to revolving door/swing door entrance Yes
Height of push button 90 cm
Push button opposite hinged side Yes
Lighting at entrance doors, reception, lobby, etc Yes
Marking of entrances by signs or changed surfacing in circulation areas With sign
Glass panel with horizontal marking Reasonable marking in several places
Tickets![]()
Height of counter 90 cm
Shortest length of clear area in front of counter 200 cm
Counter illumination No
Induction loop at counter Yes
Debit card machine, height 115 cm
Orientering i bygning![]()
Personal escort Yes
Adgang fra Foyeren til Strøget![]()
Level access to lifts Yes
Indicate depth of clear manoeuvring area measured at right angles to the door 200 cm
Lift door must be automatic Yes
Clear opening width of lift door 110 cm
Width of lift car 135 cm
Depth of lift car 190 cm
Floor buttons, lowest 85 cm
Floor buttons, highest 105 cm
Buttons with tactile-sense orientation Yes
Are easy-touch buttons used? No
Number of support handles in lift 2
Orientation signals (sound and light) in lift Sound/light signal
Marking on steps All steps
Marked surfaces Tread
Handrails, position Both sides
Alternative to stairs (eg ramp, lift, stair lift)Yes
Attention fields in building No
Clear width ramps 150 cm
Ramp with gradient of 5 %
Adgang fra Strøget til Torvet![]()
Level access to lifts Yes
Indicate depth of clear manoeuvring area measured at right angles to the door 200 cm
Lift door must be automatic Yes
Clear opening width of lift door 90 cm
Width of lift car 110 cm
Depth of lift car 140 cm
Floor buttons, lowest 110 cm
Floor buttons, highest 126 cm
Buttons with tactile-sense orientation Yes
Are easy-touch buttons used? No
Number of support handles in lift 1
Orientation signals (sound and light) in lift Sound signal
Stairs are availableYes
Number of steps9
Marking of stepsAll steps
Marking of stepsTread
Hight of steps17 cm
Step depth34 cm
Placement of handrails by the stairsBoth sides
Handrails, height90 cm
Alternative to stairs (eg ramp, lift, stair lift)Yes
Toiletter![]()
accessible toilets at every levelYes
Fører- og servicehund samt indeklima![]()
Access for guide dogsYes
Access for service dogs Yes
Signage indicates that pets are not allowedNo
Lån af scenekamera![]()
Possibility of illuminated sign interpretation at stage Yes
Website may be read out loud Yes
Other information
Last update: 25-01-2022 (Version 1)

Call us or write to us if you need more information about our services.
info@godadgang.dk - phone +45 51 34 35 96

