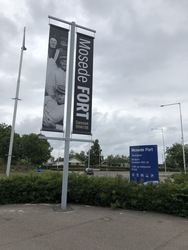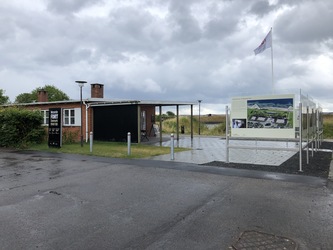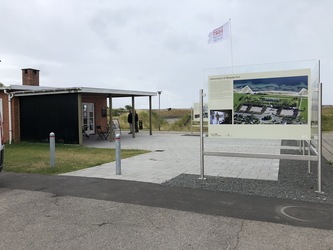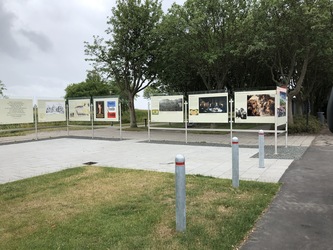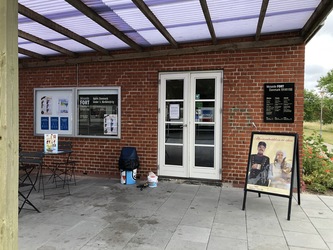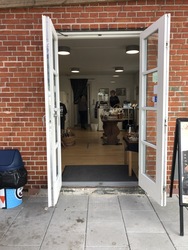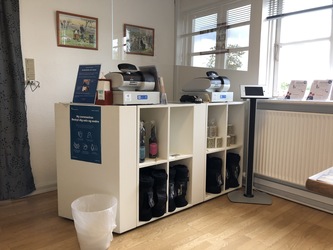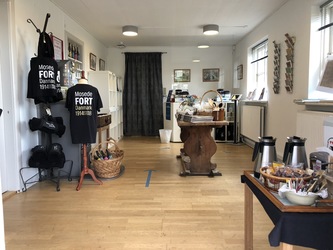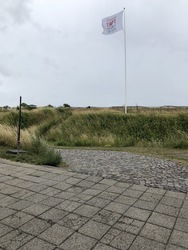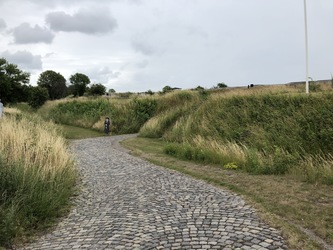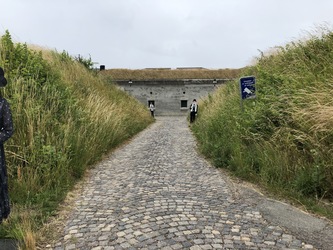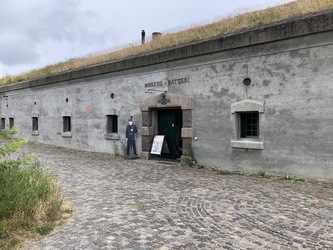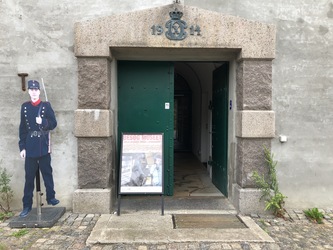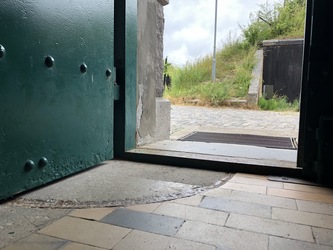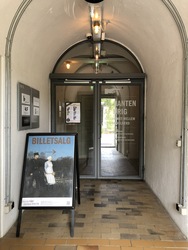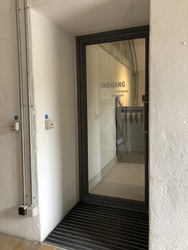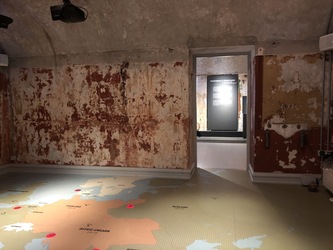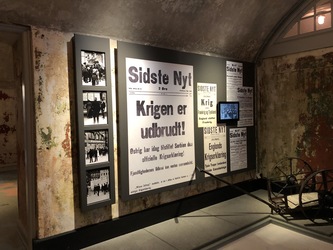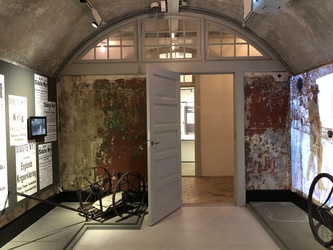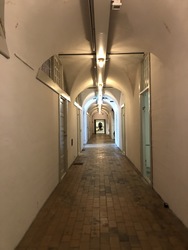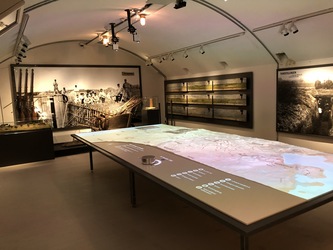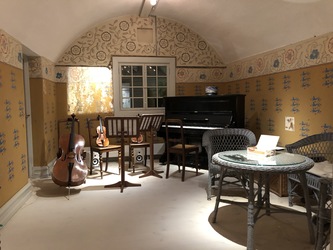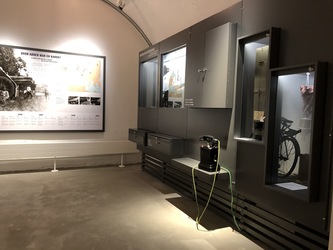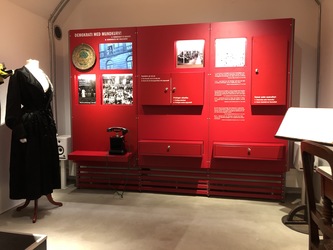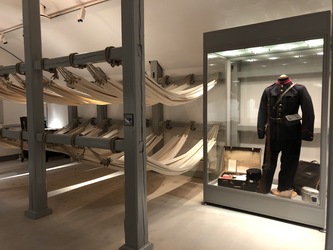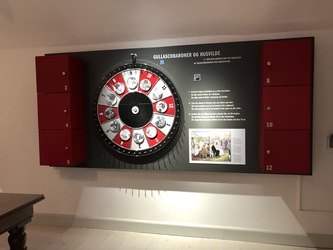Mosede Fort - Museum
All information about Mosede Fort - Museum
Information for
 ALL
ALLAccessibility information
Parking facilities![]()
Number of disabled parking spaces 0 

Total number of parking spaces 100
Surfacing on disabled parking spaces The surfacing is acceptable but not even and firm
Type of pavementasphalt
Way to the entrance![]()
Distance from stopping zone to main entrance 5 m
Surfacing on outdoor walkways to the entrance is firm and intactYes
Type of surfacing in outdoor areas leading to main entrance tiles
Clear width in outdoor areas leading to main entrance 150 cm
Clear area, width 200 cm
Free area, height 200 cm
Levelfree access up to entrance Yes
Entrance to the building![]()
Clear width at main entrance200 cm
Levelfree access through entranceNo 

Rise of steps 12 cm
Height of threshold2.5 cm
Entrance landings No 

Clear width through entrance doors 53 cm 

Debit card machine, height 100 cm
Height of counter 92 cm
Reception![]()
Surfacing of outdoor areas is firm and evenNo 

Surfacing of outdoor areas, general Impacted gravel, setts or the like
Alternative approach No
Clear width in outdoor areas, general 300 cm
Levelfree trails or pathsYes
Type of levelling in outdoor areas, general Ramp
Gradient of levelling 12 % 

Rise of steps in outdoor areas, general 15 cm
Position of handrails in outdoor areas, general One side 

Outdoor areas![]()
Clear width at main entrance300 cm
Levelfree access through entranceYes
Height of threshold4.5 cm
Entrance landings Yes
Size of the landing infront of the entrance150 cm
Clear width through entrance doors 86 cm
Height of push button 100 cm
Lighting at entrance doors, reception, lobby, etc Yes
Marking of entrances by signs or changed surfacing in circulation areas With sign and changed surfacing
Glass panel with horizontal marking Good marking in several places
Interior design of the building![]()
Width of doors in building 80 cm
Height of thresholds in building 5 cm
Are there wedges at thresholds in excess of 2.5 cm? No 

Clear width, corridors 190 cm
Corridors free of furniture Yes
Gradients exceeding 1:20 (5%)No
Level-free circulation in building and level-free access to communal facilities No 

Toilet facilities![]()
Meeting facilities![]()
Guidedogs and indoor climate![]()
Access for guide dogsYes
Access for service dogs Yes
Mechanical ventilation Yes
Communal areas are pet-free areas Yes
Signage indicates that pets are not allowedNo
Distance to public transport 300 m
Free access for accompanying persons Yes
Alternative to guided tours, e.g. audioguides
Website may be read out loud Yes
Other information
Last update: 06-03-2023 (Version 1)

Call us or write to us if you need more information about our services.
info@godadgang.dk - phone +45 51 34 35 96

