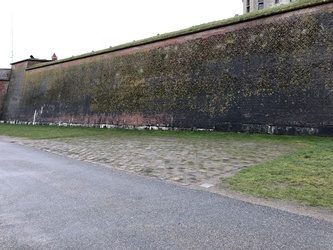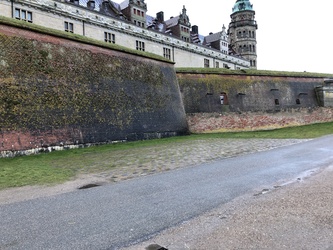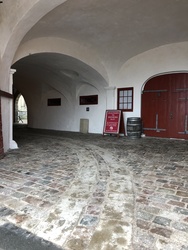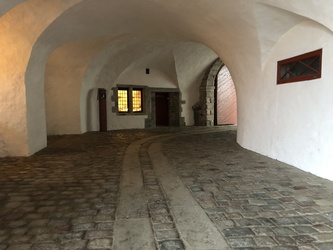Number of disabled parking spaces 2
disabled parking signedNo
Surface marking of disabled parking spaces
No 
Surfacing on disabled parking spaces The surfacing is acceptable but not even and firm
Type of pavementcobblestones - well set
Number of parking spaces for vans 2
Distance from disabled parking space to main entrance 45 m
Distance from stopping zone to main entrance 45 m
Levelfree access up to entrance Yes
Type of levelling up to entrance Levelled out on ground
Gradient of levelling 5 %
Distance between resting places 300 m
Surfacing on outdoor walkways to the entrance is firm and intactYes
Type of surfacing in outdoor areas leading to main entrance tiles
Clear width in outdoor areas leading to main entrance
90 cm 
Clear area, width 200 cm
Free area, height 250 cm
Clear width at main entrance200 cm
Levelfree access through entranceYes
Entrance landings Yes
Clear width through entrance doors
74 cm 
Entrance door, attractive and compressive force 2.5 kg
Clear width, corridors 180 cm
Gradients exceeding 1:20 (5%)No
Level-free circulation in building and level-free access to communal facilities Yes
Wheelchair spaces in rows of chairs No
Is there a free view from the wheelchair spaces? Yes
Wheelchair users can sit next to accompanying person Yes
Fixed chairs with armrests No
Fixed chairs have backrests Yes
Seat height of fixed chairs 45 cm
Alternative chairs available Yes
Clear width between rows of chairs 55 cm
Permanent induction loop in large assembly halls
No 
 ALL
ALL


















