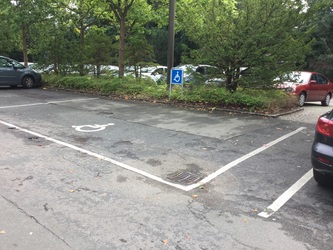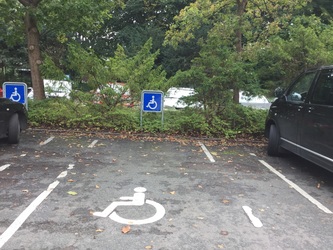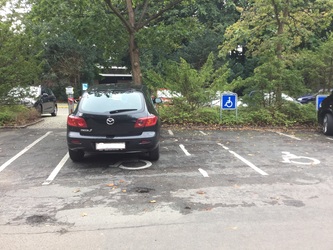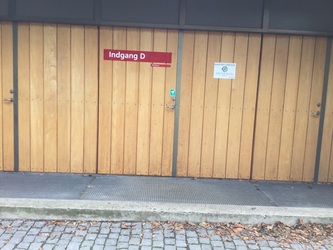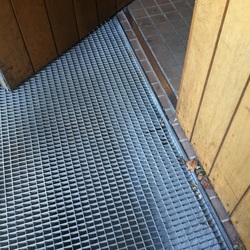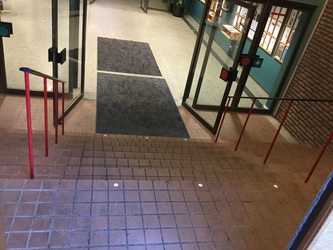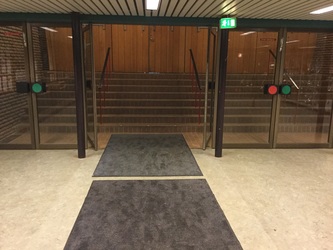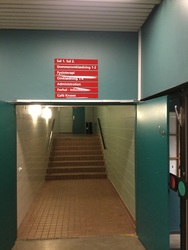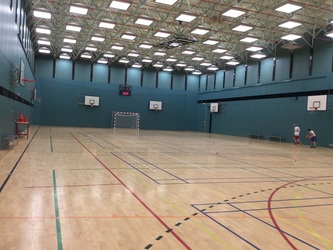Kildeskovshallen - Hallerne - indgang D
All information about Kildeskovshallen - Hallerne - indgang D
Information for
 ALL
ALLAccessibility information
Parking facilities![]()
Number of disabled parking spaces 5
Total number of parking spaces 100
disabled parking signedYes
Surface marking of disabled parking spaces Yes
Surfacing on disabled parking spaces The surfacing is even and firm
Type of pavementasphalt or tile
Disabled parking space, width 3.5 m
Number of parking spaces for vans 1
Distance from disabled parking space to main entrance 135 m
Distance from stopping zone to main entrance 25 m
Surfacing on outdoor walkways to the entrance is firm and intactYes
Type of surfacing in outdoor areas leading to main entrance Impacted gravel or setts
Alternative approach No
Clear width in outdoor areas leading to main entrance 150 cm
Clear area, width 150 cm
Free area, height 300 cm
Levelfree access up to entrance Yes
Entrance to the building![]()
Clear width at main entrance150 cm
Levelfree access through entranceNo 

Entrance landings Yes
Size of the landing infront of the entrance130 cm
Openings in grating (to protect guide dogs), length at main entrance 1.5 cm 

Openings in grating (to protect guide dogs), width at main entrance 2.5 cm
Clear width through entrance doors 100 cm
Entrance door, attractive and compressive force 4 kg
Lighting at entrance doors, reception, lobby, etc Yes
Marking of entrances by signs or changed surfacing in circulation areas With sign and changed surfacing
Bygningsindretning generelt![]()
Width of doors in building 90 cm
Clear width, corridors 160 cm
Corridors free of furniture Yes
Gradients exceeding 1:20 (5%)No
Level-free circulation in building and level-free access to communal facilities No 

Attention fields in building No
Marking on steps First and last steps and others
Marked surfaces Tread
Handrails, position Both sides
Alternative to stairs (eg ramp, lift, stair lift)No 

Distance between sources of lighting 3 m
Personal escort Yes
Omklædningsfaciliteter![]()
Changing room benches, width 40 cm
Changing room benches, length 300 cm
Changing room benches, seating height 45 cm
Lower clothing hooks, height 140 cm
Anti-glare mirror Yes
Closed changing cubicleNo
Toiletter og badefaciliteter![]()
accessible toilets at every levelNo
Lavatory door, width 60 cm 

Access to shower from all sides
Operation of shower Standing and sitting
Type of showerShower not adjustable
Shower seat/stool Neither shower seat nor shower stool 

Walls with horizontal handrails in shower 0
Walls with vertical handrails in shower 0
Shower temperature and water controls easy to operateYes
Height of water and temperature control devices120 cm
Generelle forhold![]()
Access for guide dogsYes
Access for service dogs Yes
Communal areas are non-smoking areas Yes
Communal areas are pet-free areas Yes
Signage indicates that pets are not allowedNo 

Orientation signage for essential facilitiesGood signage in many places
Clear signage Very good sinage
Clear text on signs
Sign contrasts
Height of signs 160 cm
Personal service Yes
Distance to public transport 200 m
Accessibility-tested website
Website may be read out loud Yes
Other information
Last update: 15-02-2016 (Version 1)

Call us or write to us if you need more information about our services.
info@godadgang.dk - phone +45 51 34 35 96

