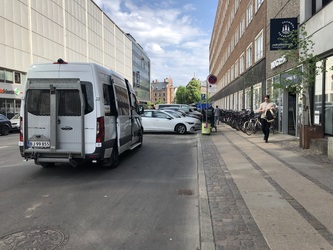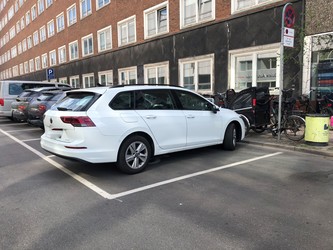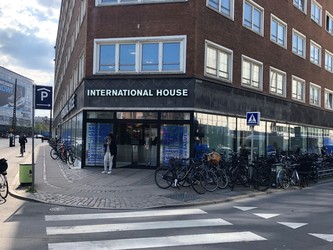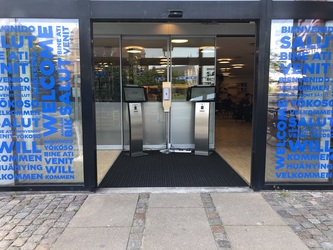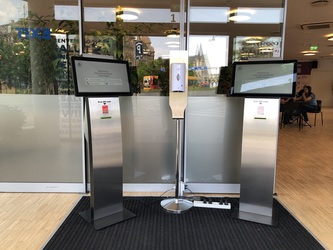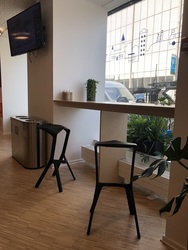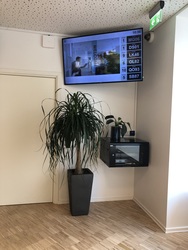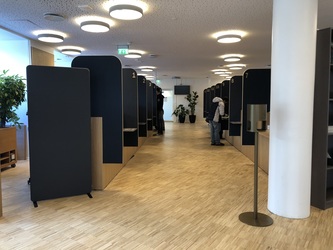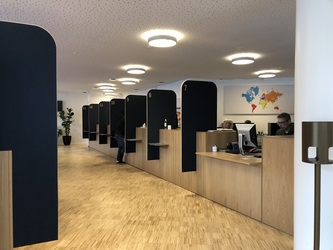International House Copenhagen
All information about International House Copenhagen
Information for
 ALL
ALLAccessibility information
Parking facilities![]()
Number of disabled parking spaces 1
disabled parking signedYes
Surface marking of disabled parking spaces Yes
Surfacing on disabled parking spaces The surfacing is even, firm and intact
Type of pavementasphalt
Disabled parking space, width 3 m 

Number of parking spaces for vans 1
Way to the entrance![]()
Distance from disabled parking space to main entrance 80 m
Distance from stopping zone to main entrance 5 m
Surfacing on outdoor walkways to the entrance is firm and intactYes
Type of surfacing in outdoor areas leading to main entrance tiles
Clear width in outdoor areas leading to main entrance 90 cm 

Clear area, width 100 cm
Free area, height 250 cm
Levelfree access up to entrance Yes
Type of levelling up to entrance Levelled out on ground
Gradient of levelling 8 % 

Curbs leveled outYes
slope on curb compensation20 %
Entrance to the building![]()
Clear width at main entrance150 cm
Levelfree access through entranceYes
Entrance landings No 

Clear width through entrance doors 200 cm
Lighting at entrance doors, reception, lobby, etc Yes
Marking of entrances by signs or changed surfacing in circulation areas With sign and changed surfacing
Glass panel with horizontal marking Good marking everywhere
Reception and waiting area![]()
Heigth of the card reader120 cm 

Height of counter 105 cm
Shortest length of clear area in front of counter 150 cm
Induction loop at counter No
Names called out Yes
Chairs with armrests available. No 

Chairs with backrests available Yes
Seating height of chairs 45 cm
Getting around in the building![]()
Gradients exceeding 1:20 (5%)No
Level-free circulation in building and level-free access to communal facilities Yes
Meeting facilities![]()
accessible toilets at every levelNo
Guidedogs and indoor climate![]()
Access for guide dogsYes
Access for service dogs Yes
Communal areas are pet-free areas Yes
Signage indicates that pets are not allowedNo
Other information
Last update: 31-05-2023 (Version 1)

Call us or write to us if you need more information about our services.
info@godadgang.dk - phone +45 51 34 35 96

