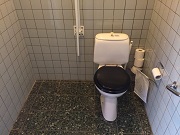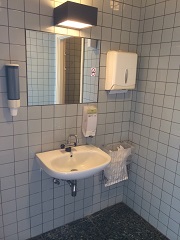Ikast Rådhus - Handicaptoilet i stueplan
All information about Ikast Rådhus - Handicaptoilet i stueplan
Information for
 ALL
ALLAccessibility information
Getting around in the building![]()
Width of doors in building 90 cm
Doors, attractive/compressive force (heaviest non-entrance door) 6 kg 

Clear width, corridors 150 cm
Corridors free of furniture Yes
Gradients exceeding 1:20 (5%)No
Level-free circulation in building and level-free access to communal facilities Yes
Interior design of the building![]()
Distance between sources of lighting 3 m
Meeting facilities![]()
Entrance landings in front of the toiletYes
Lavatory door, width 77 cm
Lavatory doors can be opened/closed using a tractive or compressive force of 2.5 kg
Width of turning area in lavatory 140 cm
Length of turning area in lavatory 140 cm
Clear space on one side of lavatory bowl. 87 cm
Position of clear space next to the lavatory bowlOn the left-hand side of the lavatory bowl
Distance from lavatory bowl to back wall 72 cm
Lavatory bowl, height 48 cm 

Operation of toilet flushing handleFlushing can be operated with more than 1 finger
Lavatory, position of support rails Left side 

Easy-to-operate taps Relatively easy to operate
Possible to use washbasin when sitting on lavatory bowl. No 

Height of wash basin83 cm
Clear space under wash basinYes
Height of soap dispenser94 cm
Distance to soap50 cm
Easy-to-operate inside lock Difficult to operate
Locked doors can be opened from the outside in case of emergency Yes
Mirror, lower edge 124 cm
Height of paper towel holder 138 cm
Distance to paper towel holder50 cm
Ventilation system in lavatories Yes
Wipeable surfaces Yes
Non-glare illuminated mirror within easy reach Yes
Information![]()
Orientation signage for essential facilitiesInadequate signage in several places
Other information
Last update: 22-08-2014 (Version 1)

Call us or write to us if you need more information about our services.
info@godadgang.dk - phone +45 51 34 35 96


