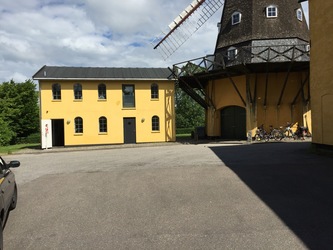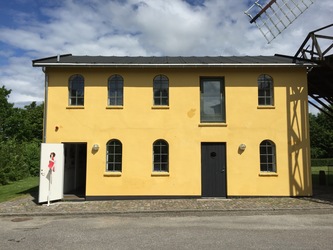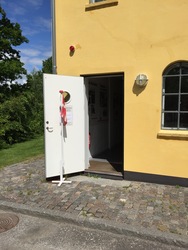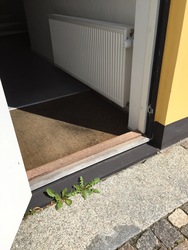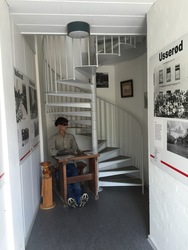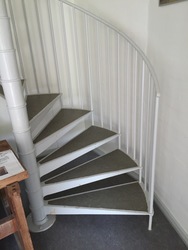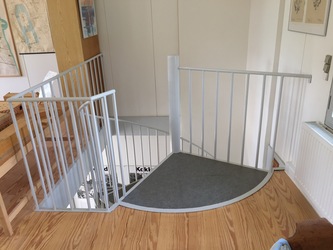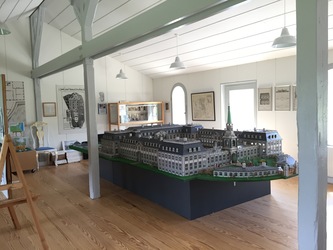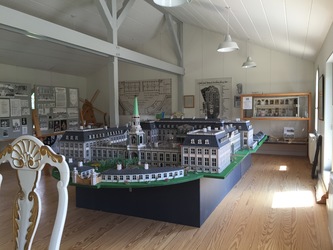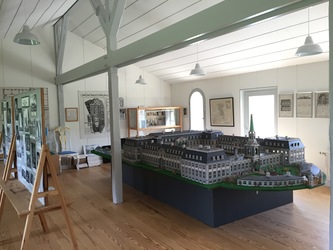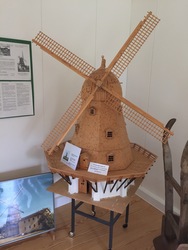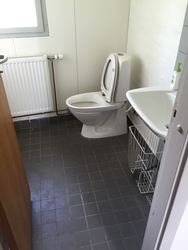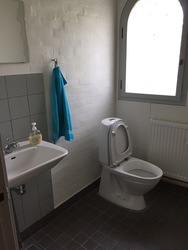Hørsholm Mølle - 3. Sidebygning II - Udstilling
All information about Hørsholm Mølle - 3. Sidebygning II - Udstilling
Information for
 ALL
ALLAccessibility information
Parking facilities![]()
Number of disabled parking spaces 0 

Total number of parking spaces 15
Surfacing on disabled parking spaces The surfacing is even, firm and intact
Type of pavementasphalt or tile
Way to the entrance![]()
Distance from disabled parking space to main entrance 15 m
Distance from stopping zone to main entrance 5 m
Surfacing on outdoor walkways to the entrance is firm and intactYes
Type of surfacing in outdoor areas leading to main entrance asphalt or tile
Clear width in outdoor areas leading to main entrance 250 cm
Clear area, width 250 cm
Free area, height 250 cm
Levelfree access up to entrance Yes
Type of levelling up to entrance Levelled out on ground
Curbs leveled outNo 

Entrance to the building![]()
Clear width at main entrance250 cm
Levelfree access through entranceYes
Rise of steps 12 cm
Tresholds levelled out by sloping wedge No 

Marking of doorstepsYes
Entrance landings Yes
Size of the landing infront of the entrance170 cm
Clear width through entrance doors 80 cm
Entrance door, attractive and compressive force 2.5 kg
Door knobs and handles Easy to operate
Lighting at entrance doors, reception, lobby, etc Yes
Interior design of the building![]()
Width of doors in building 80 cm
Doors, attractive/compressive force (heaviest non-entrance door) 2.5 kg
Clear width, corridors 100 cm
Corridors free of furniture Yes
Gradients exceeding 1:20 (5%)No
Level-free circulation in building and level-free access to communal facilities No 

Attention fields in building No
Marking on steps All steps
Marked surfaces No surfaces marked
Handrails, position One side 

Alternative to stairs (eg ramp, lift, stair lift)No 

Distance between sources of lighting 3 m
Toilet facilities![]()
Entrance landings in front of the toiletNo 

Guidedogs and indoor climate![]()
Access for guide dogsYes
Access for service dogs Yes
Communal areas are pet-free areas Yes
Signage indicates that pets are not allowedNo 

Distance to public transport 400 m
Free access for accompanying persons Yes
Orientation signage for essential facilitiesRelatively good signage
Accessibility-tested website
Other information
Last update: 25-08-2015 (Version 1)

Call us or write to us if you need more information about our services.
info@godadgang.dk - phone +45 51 34 35 96

