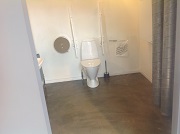Historiecenter Dybbøl Banke - Auditorium
All information about Historiecenter Dybbøl Banke - Auditorium
Information for
 ALL
ALLAccessibility information
Adgang frem til enkeltattraktionens hoved indgang, billetsalg eller receptiom![]()
Surfacing on outdoor walkways to the entrance is firm and intactYes
Type of surfacing in outdoor areas leading to main entrance asphalt or tile
Clear width in outdoor areas leading to main entrance 150 cm
Clear area, width 150 cm
Free area, height 250 cm
Levelfree access up to entrance No
Type of levelling up to entrance Levelled out on ground
Gradient of levelling 6 %
Curbs leveled outYes
slope on curb compensation20 %
Indgangsforhold, reception og billetsalg![]()
Clear width at main entrance150 cm
Levelfree access through entranceYes
Entrance landings Yes
Size of the landing infront of the entrance150 cm
Openings in grating (to protect guide dogs), length at main entrance 1.5 cm
Openings in grating (to protect guide dogs), width at main entrance 2 cm
Clear width through entrance doors 90 cm
Alternative entrance to revolving door/swing door entrance Yes
Entrance door, attractive and compressive force 4 kg
Door knobs and handles Relatively easy to operate
Lighting at entrance doors, reception, lobby, etc Yes
Marking of entrances by signs or changed surfacing in circulation areas With sign and changed surfacing
Glass panel with horizontal marking Good marking in several places
Access for guide dogsYes
Access for service dogs Yes
Debit card machine, height 90 cm
Løfteplatform/trappelift![]()
Stair lift and lifting platform, capacity 300 kg
Lifting platform - platform length 150 cm
Lifting platform - platform width 108 cm
Døre bortset fra indgangsdøre![]()
Width of doors in building 90 cm
Height of thresholds in building 2.5 cm
Indvendige gange og ramper![]()
Clear width, corridors 150 cm
Corridors free of furniture Yes
Gradients exceeding 1:20 (5%)No
Level-free circulation in building and level-free access to communal facilities Yes
Attention fields in building No
Distance between sources of lighting 4 m
Marking on steps All steps
Marked surfaces Tread and riser
Handrails, position One side 

Alternative to stairs (eg ramp, lift, stair lift)Yes
Indretning af toilet- og baderum![]()
Øvrige rum (fx undervisningslokaler, foredragssale, tv-stuer, restauranter m.m.)![]()
Chairs with armrests available. Yes
Chairs with backrests available Yes
Seating height of chairs 45 cm
Induction loop systems can be booked No 

Information, formidling og service![]()
Communal areas are non-smoking areas Yes
Signage in smoking and non-smoking areas Yes
Orientation signage for essential facilitiesGood signage in many places
Clear signage Very good sinage
Clear text on signs
Sign contrasts
Height of signs 160 cm
Simple and logically structured signs Simple and logic
Alternative to guided tours, e.g. audioguides
Tours with sign language interpretation No
Subtitled information films No
Other information
Last update: 15-11-2013 (Version 1)

Call us or write to us if you need more information about our services.
info@godadgang.dk - phone +45 51 34 35 96

