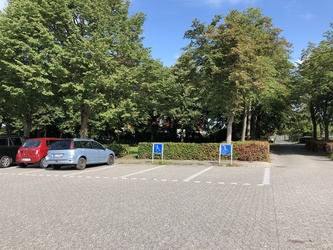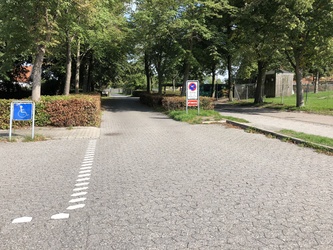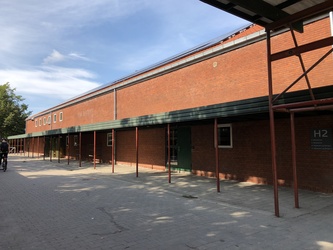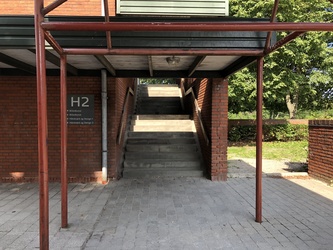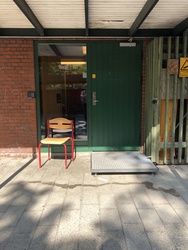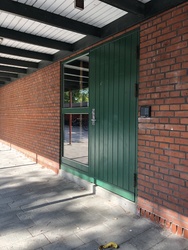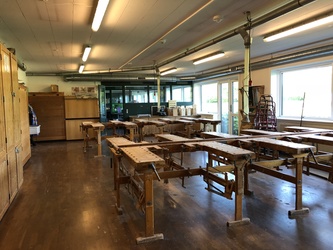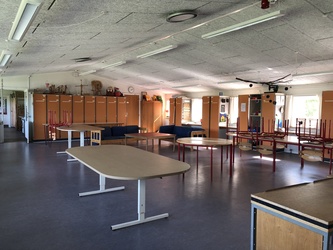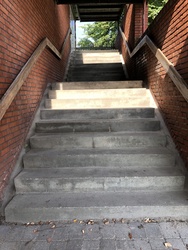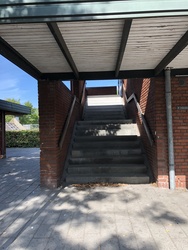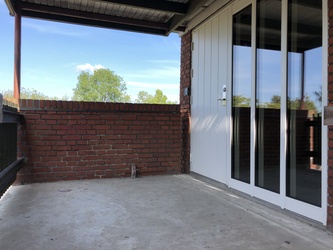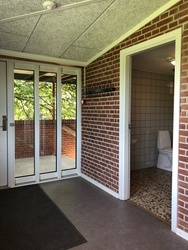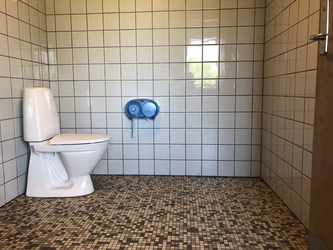Hillerødsholmskolen - 4. Faglokaler i H2
All information about Hillerødsholmskolen - 4. Faglokaler i H2
Information for
 ALL
ALLAccessibility information
Parking facilities![]()
Number of disabled parking spaces 2
Total number of parking spaces 100
disabled parking signedYes
Surface marking of disabled parking spaces Yes
Surfacing on disabled parking spaces The surfacing is even, firm and intact
Type of pavementtiles
Disabled parking space, width 3.5 m
Number of parking spaces for vans 1
Distance from disabled parking space to main entrance 150 m
Distance from stopping zone to main entrance 120 m
Surfacing on outdoor walkways to the entrance is firm and intactYes
Type of surfacing in outdoor areas leading to main entrance tiles
Clear width in outdoor areas leading to main entrance 150 cm
Clear area, width 150 cm
Free area, height 250 cm
Levelfree access up to entrance Yes
Curbs leveled outYes
Separation of forms of traffic up to main entrance Yes
Entrance to the building![]()
Clear width at main entrance200 cm
Levelfree access through entranceNo 

Height of threshold12 cm
Tresholds levelled out by sloping wedge No 

Clear width through entrance doors 77 cm
Marking of entrances by signs or changed surfacing in circulation areas Not marked
Interior design of the school![]()
Width of doors in building 77 cm
Clear width, corridors 150 cm
Marking on steps No marking
Handrails, position Both sides
Alternative to stairs (eg ramp, lift, stair lift)No 

Gradients exceeding 1:20 (5%)No
Level-free circulation in building and level-free access to communal facilities No 

Distance between sources of lighting 3 m
Toiletter![]()
accessible toilets at every levelNo
Guidedogs and indoor climate![]()
Orientation signage for essential facilitiesGood signage in many places
Other information
Last update: 02-04-2019 (Version 1)

Call us or write to us if you need more information about our services.
info@godadgang.dk - phone +45 51 34 35 96

