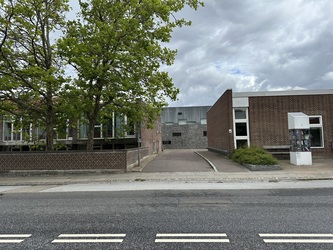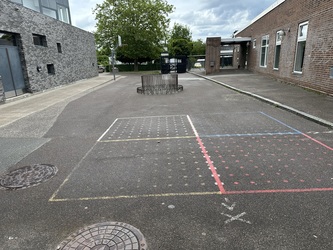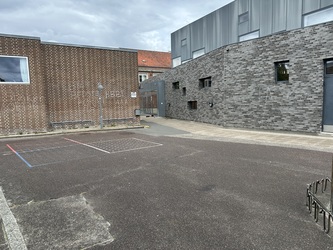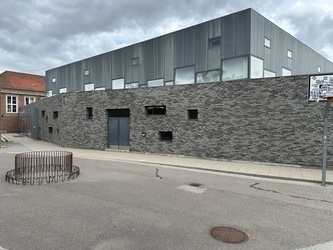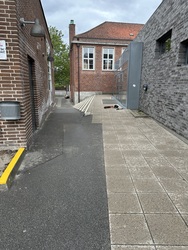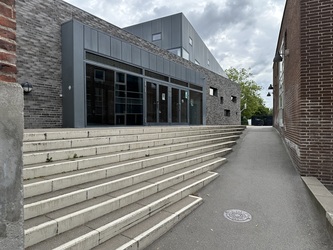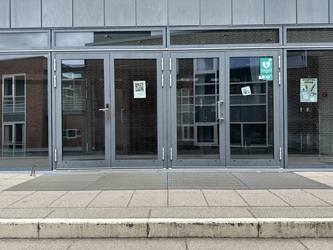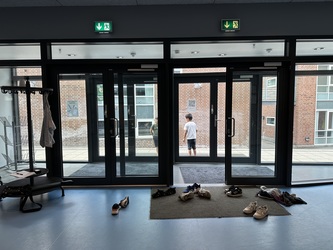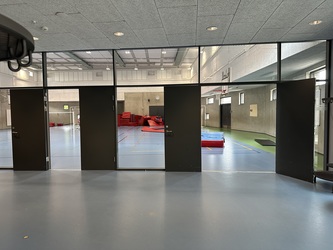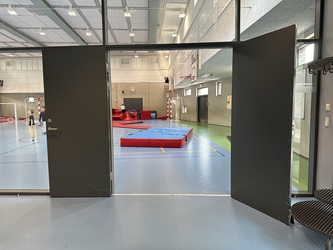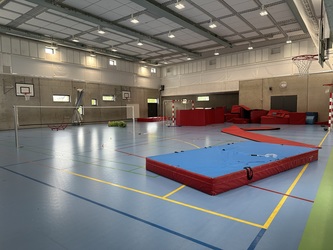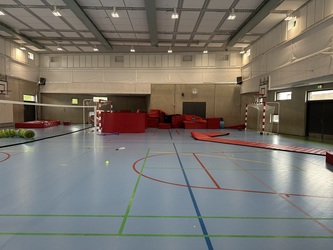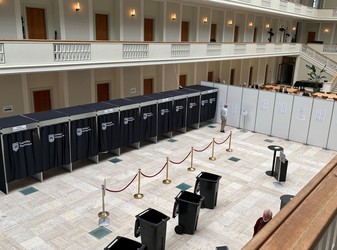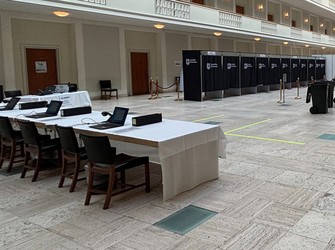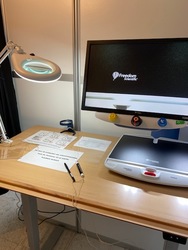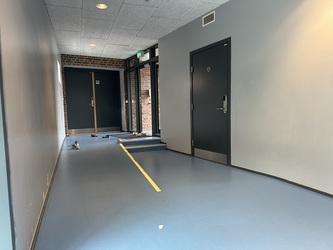Dyssegårdshallen - Valgsted
All information about Dyssegårdshallen - Valgsted
Information for
 ALL
ALLAccessibility information
Parking facilities![]()
Number of parking spaces for cars with a disabled parking permit0 

Distance from disabled parking space to main entrance 10 m
Distance from stopping zone to main entrance 10 m
Way to the entrance![]()
Surfacing on outdoor walkways to the entrance is firm and intactYes
Type of surfacing in outdoor areas leading to main entrance asphalt
Generally passage width200 cm
Clear width in outdoor areas leading to main entrance 190 cm
Clear area, width 190 cm
Free area, height 220 cm
Levelfree access up to entrance Yes
Type of levelling up to entrance Stairs and ramp
Stairs are availableYes
Number of steps9
Marking of stepsAll steps
Markering af trin
Steps are even and firmYes
Placement of handrails by the stairsNo handrails 

Field of attention by the stairsNo 

Possible to avoid the stairsYes
Width of the ramp170 cm
Slope of the ramp10.5 % 

Length of ramp10 m
Placement of handrailsNo Handrails 

The ramp surface is smooth and firmYes
Pavement on the rampAsphalt
The ramp is complemented by stairsYes
Separation of forms of traffic up to main entrance Yes
Entrance to the building![]()
Levelfree access through entrance Yes
Position of handrails No handrail
Entrance landings Yes
Size of the landing in front of the entrance200 cm
Grate infront of the Entrance
Openings in grating (to protect guide dogs), length at main entrance 2 cm 

Openings in grating (to protect guide dogs), width at main entrance 3 cm 

Type of door at the entranceTwo double doors with a windbreak
Clear width through entrance doors 85 cm
Door at the entranceThe door opens outwards
Operation of the doorMust be opened manually
Free space next to the opening side of the door80 cm
Free space before or after the front door155 cm
Door knobs and handles Easy to operate
Lighting at entrance doorsYes
The entrance is signpostedNo
Changed surfacing in front of the entranceYes
Glass panel with horizontal marking Marking can be improved
Access for guide dogsYes
Access for service dogs Yes
Interior design of the building![]()
Gradients exceeding 1:20 (5%)No
Level-free circulation in building and level-free access to communal facilities Yes
Width of doors in building 180 cm
Height of thresholds in building 0 cm
Distance between sources of lighting 3 m
Counter where you hand in election cards![]()
Height of counter 70 cm
Design of the polling station![]()
Minimum dimensions of clear manoeuvring area in front of the enclosure200 cm
Passagebredde på dør/åbning til valgboksen80 cm
Niveaufri adgang til valgboksenYes
Fri dybde under bord60 cm
SkrankebelysningYes
Toiletfaciliteter![]()
Bredden på rampen136 cm
Hældning på rampen8.6 % 

Længde af rampen3 m
Wheel barrier along the ramp10 cm
Placement of handrails by the ramp 

Pavement on the rampYes
Type of pavement on the rampLinoleum
Accessible toiletfacilitiesYes
Indoor climate ![]()
Communal areas are pet-free areas Yes
Signage indicates that pets are not allowedNo
Service![]()
Orientation signage for essential facilitiesGood signage everywhere
Personal service Yes
Assistance with votingYes
Other information
Last update: 07-07-2025 (Version 2)

Call us or write to us if you need more information about our services.
info@godadgang.dk - phone +45 51 34 35 96

