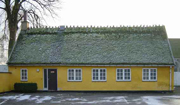Den Gamle Skole i Kirke Værløse - Forsamlingshus
All information about Den Gamle Skole i Kirke Værløse - Forsamlingshus
Information for
 ALL
ALLAccessibility information
Parking facilities![]()
Number of disabled parking spaces 1
Total number of parking spaces 10
Surfacing on disabled parking spaces The surfacing is even and firm
Way to the entrance![]()
Distance from disabled parking space to main entrance 10 m
Distance from stopping zone to main entrance 10 m
Surfacing on outdoor walkways to the entrance is firm and intactYes
Type of surfacing in outdoor areas leading to main entrance cement or concrete
Clear width in outdoor areas leading to main entrance 130 cm
Clear area, width 150 cm
Free area, height 250 cm
Levelfree access up to entrance Yes
Type of levelling up to entrance Ramp
Gradient of levelling 6 %
Entrance to the building![]()
Clear width at main entrance110 cm
Levelfree access through entranceYes
Position of handrails Both sides
Entrance landings No 

Size of the landing infront of the entrance110 cm 

Openings in grating (to protect guide dogs), length at main entrance 3.5 cm 

Openings in grating (to protect guide dogs), width at main entrance 3.5 cm 

Clear width through entrance doors 60 cm 

Entrance door, attractive and compressive force 2.5 kg
Lighting at entrance doors, reception, lobby, etc Yes
Marking of entrances by signs or changed surfacing in circulation areas With changed surfacing
Interior design of the building![]()
Width of doors in building 80 cm
Height of thresholds in building 3.5 cm
Are there wedges at thresholds in excess of 2.5 cm? No 

Clear width, corridors 110 cm
Distance between sources of lighting 4 m
Meeting and conference facilities![]()
Chairs with armrests available. Yes
Chairs with backrests available Yes
Seating height of chairs 45 cm
Chairs without armrests for notetaker Yes
Clearance under tables 72 cm
Clear depth under table50 cm
Sockets for notetaker's equipment Yes
Toilet facilities![]()
accessible toilets at every levelNo
Entrance landings in front of the toiletYes
Lavatory door, width 60 cm 

Lavatory threshold, height 3.5 cm
Sloping wedge at thresholdsNo 

Lavatory doors can be opened/closed using a tractive or compressive force of 2 kg
Clear manoeuvring area in lavatories No 

Width of turning area in lavatory 90 cm 

Length of turning area in lavatory 90 cm 

Position of clear space next to the lavatory bowlNo free area 

Distance from lavatory bowl to back wall 72 cm
Lavatory bowl, height 45 cm 

Operation of toilet flushing handleFlushing can be operated with more than 1 finger
Lavatory, position of support rails No armrests 

Easy-to-operate taps Easy to operate
Possible to use washbasin when sitting on lavatory bowl. No 

Height of wash basin80 cm
Clear space under wash basinYes
Height of soap dispenser110 cm
Easy-to-operate inside lock Relatively easy to operate
Locked doors can be opened from the outside in case of emergency Yes
Mirror, lower edge 145 cm
Height of paper towel holder 150 cm
Ventilation system in lavatories Yes
Wipeable surfaces Yes
Non-glare illuminated mirror within easy reach Yes
Interior pull handleNo
Guidedogs and indoor climate![]()
Access for guide dogsYes
Access for service dogs Yes
Communal areas are non-smoking areas Yes
Signage in smoking and non-smoking areas Yes
Wall-to-wall carpeting used No
Wipeable surfaces Yes
Wipeable lamps and furniture Yes
Accessibility-tested website
Website may be read out loud No
Other information
Last update: 31-10-2011 (Version 1)

Call us or write to us if you need more information about our services.
info@godadgang.dk - phone +45 51 34 35 96

