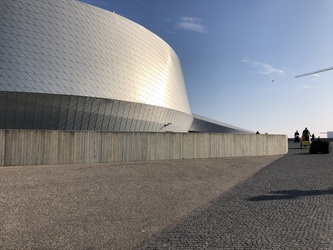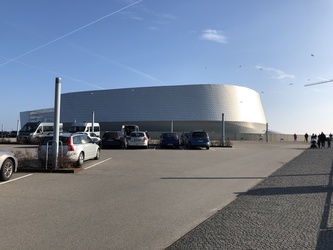Den Blå Planet - Danmarks Akvarium - Udstillingen
All information about Den Blå Planet - Danmarks Akvarium - Udstillingen
Information for
 ALL
ALLAccessibility information
Parking facilities![]()
Number of disabled parking spaces 10
Total number of parking spaces 150
disabled parking signedYes
Surface marking of disabled parking spaces No 

Surfacing on disabled parking spaces The surfacing is even and firm
Type of pavementImpacted gravel or setts
Disabled parking space, width 2.5 m 

Number of parking spaces for vans 5
Way to the entrance![]()
Distance from disabled parking space to main entrance 70 m
Surfacing on outdoor walkways to the entrance is firm and intactYes
Type of surfacing in outdoor areas leading to main entrance Impacted gravel or setts
Alternative approach Yes
Clear width in outdoor areas leading to main entrance 200 cm
Clear area, width 200 cm
Free area, height 250 cm
Levelfree access up to entrance Yes
Type of levelling up to entrance Levelled out on ground
Gradient of levelling 5 %
Entrance to the building![]()
Clear width at main entrance150 cm
Levelfree access through entranceYes
Entrance landings Yes
Openings in grating (to protect guide dogs), length at main entrance 2 cm
Openings in grating (to protect guide dogs), width at main entrance 2 cm
Clear width through entrance doors 160 cm
Lighting at entrance doors, reception, lobby, etc Yes
Marking of entrances by signs or changed surfacing in circulation areas With sign and changed surfacing
Glass panel with horizontal marking Reasonable marking in several places
Reception![]()
Debit card machine, height 110 cm
Clear width in area leading to counter, etc 180 cm
Height of counter 90 cm
Shortest length of clear area in front of counter 200 cm
Counter illumination No
Induction loop at counter No
FM link at counter Yes
Interior design of the building![]()
Width of doors in building 80 cm
Clear width, corridors 160 cm
Corridors free of furniture Yes
Gradients exceeding 1:20 (5%)No
Level-free circulation in building and level-free access to communal facilities Yes
Attention fields in building No
Distance between resting places in building 155 m
Marking on steps No marking
Permanent railing at free-standing stairs No protection
Handrails, position Both sides
Alternative to stairs (eg ramp, lift, stair lift)Yes
Stair lift and lifting platform, capacity 410 kg
Lifting platform - platform length 150 cm
Lifting platform - platform width 100 cm
Distance between sources of lighting 3 m
Toilet facilities![]()
Meeting facilities![]()
Permanent induction loop in large assembly halls Yes
Guidedogs and indoor climate![]()
Access for guide dogsNo 

Access for service dogs No 

Mechanical ventilation Yes
Communal areas are pet-free areas Yes
Signage indicates that pets are not allowedNo
Personal service Yes
Distance to public transport 100 m
Free access for accompanying persons Yes
Orientation signage for essential facilitiesGood signage everywhere
Clear signage Very good sinage
Clear text on signs
Sign contrasts
Height of signs 160 cm
Simple and logically structured signs Simple and logic
Alternative to guided tours, e.g. audioguides
Tours with sign language interpretation No
Accessibility-tested website
Website may be read out loud Yes
Other information
Last update: 08-01-2015 (Version 1)

Call us or write to us if you need more information about our services.
info@godadgang.dk - phone +45 51 34 35 96


