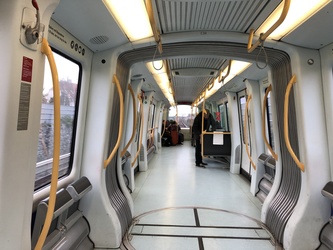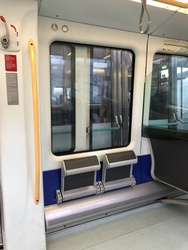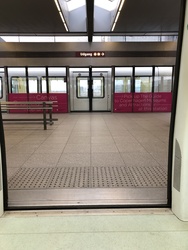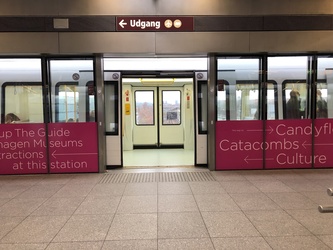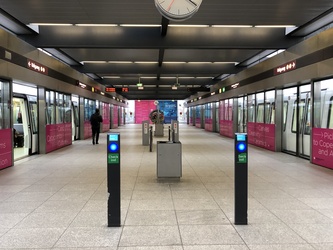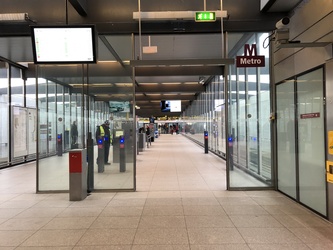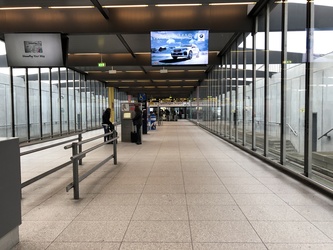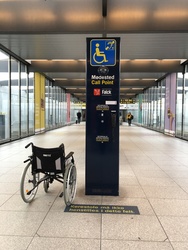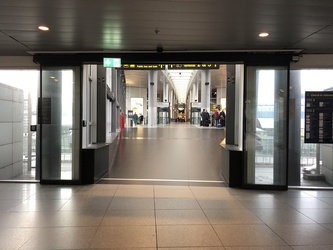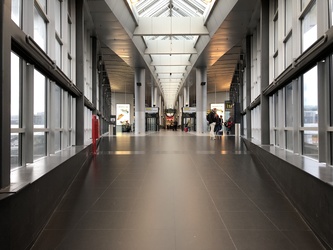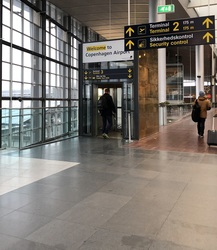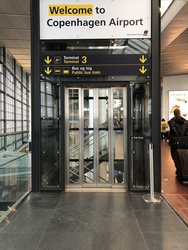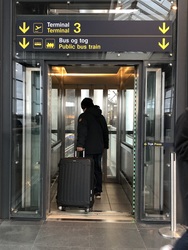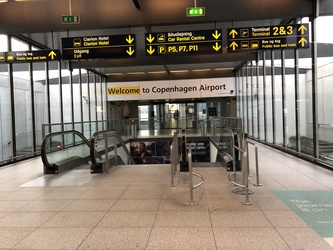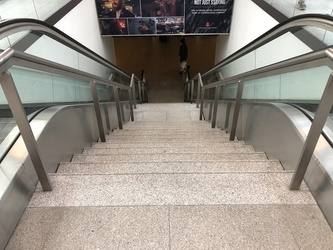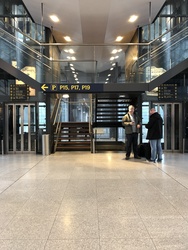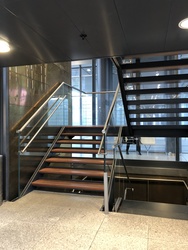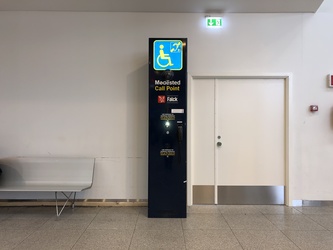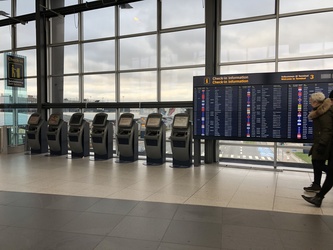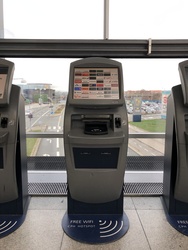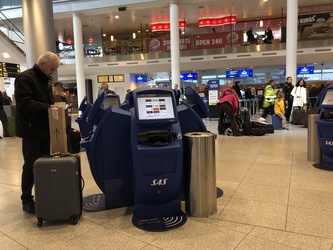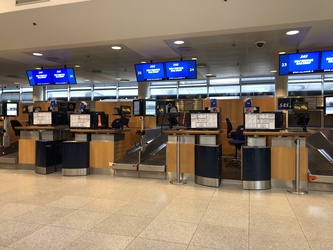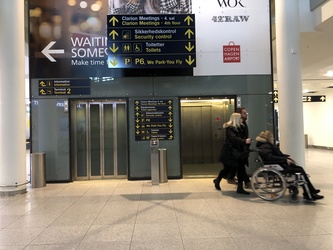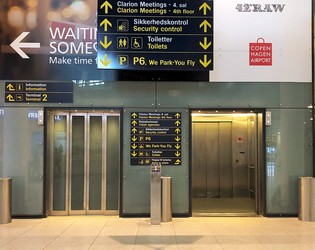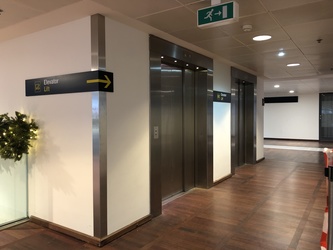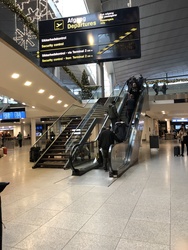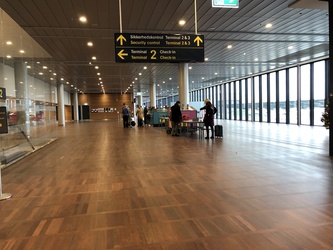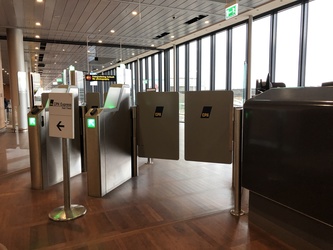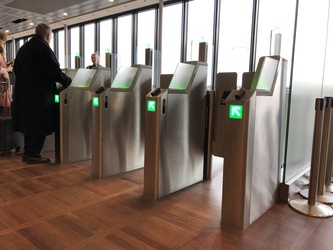Copenhagen Airport - arrival by metro
All information about Copenhagen Airport - arrival by metro
Information for
 ALL
ALLAccessibility information
Way to the entrance![]()
Surfacing on outdoor walkways to the entrance is firm and intactYes
Type of surfacing in outdoor areas leading to main entrance tiles
Clear width in outdoor areas leading to main entrance 200 cm
Clear area, width 200 cm
Free area, height 250 cm
Levelfree access up to entrance Yes
Type of levelling up to entrance Ramp
Gradient of levelling 3 %
Entrance![]()
Clear width through entrance doors 180 cm
Level access to lifts Yes
Indicate depth of clear manoeuvring area measured at right angles to the door 300 cm
Lift door must be automatic Yes
Clear opening width of lift door 120 cm
Width of lift car 120 cm
Depth of lift car 200 cm
Floor buttons, lowest 100 cm
Floor buttons, highest 115 cm
Buttons with tactile-sense orientation Yes
Are easy-touch buttons used? No
Number of support handles in lift 2
Orientation signals (sound and light) in lift Light signal
Are floor levels announced by synthetic speech in lift? No
Does a lamp indicate that the alarm has been activated? Yes
Marking on steps All steps
Marked surfaces Tread and riser
Handrails, position Both sides
Alternative to stairs (eg ramp, lift, stair lift)Yes
Check-in and security![]()
Personal service Yes
Height of touchscreen 120 cm
Height of automatic ticket machine in reception, ticket counter area, lobby, etc 90 cm
Height of automatic ticket machine in reception, ticket counter area, lobby, etc 90 cm
Personal assistance for operation of the machine Yes
Height of counter 115 cm
Induction loop at counter No
Interior design of the building![]()
Clear width, corridors 150 cm
Gradients exceeding 1:20 (5%)No
Level-free circulation in building and level-free access to communal facilities Yes
Distance between resting places in building 100 m
Distance between sources of lighting 3 m
Toilet facilities![]()
Tilkaldeknap for personlig assistance i nødsituationerYes
Security![]()
Level access to lifts Yes
Indicate depth of clear manoeuvring area measured at right angles to the door 300 cm
Lift door must be automatic Yes
Clear opening width of lift door 140 cm
Width of lift car 220 cm
Depth of lift car 220 cm
Floor buttons, lowest 90 cm
Floor buttons, highest 120 cm
Buttons with tactile-sense orientation Yes
Are easy-touch buttons used? No
Number of support handles in lift 2
Access through entrance without changes in level Yes
Free walking width at main entrance, reception or ticket counter 100 cm
Øvrige generelle forhold![]()
Communal areas are non-smoking areas Yes
Access for guide dogsYes
Access for service dogs Yes
Other information
Last update: 25-02-2019 (Version 1)

Call us or write to us if you need more information about our services.
info@godadgang.dk - phone +45 51 34 35 96

