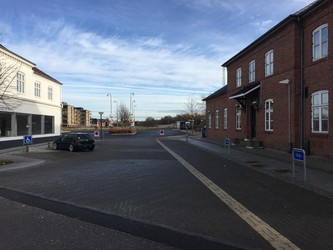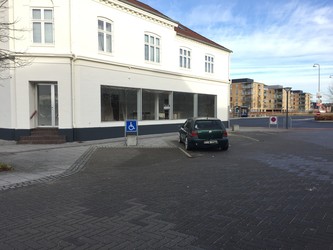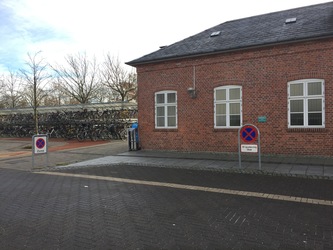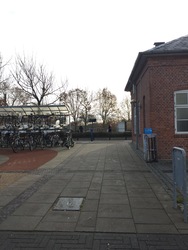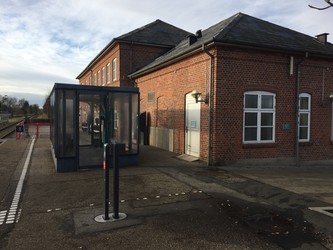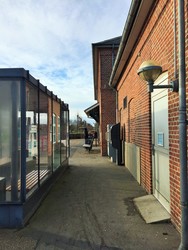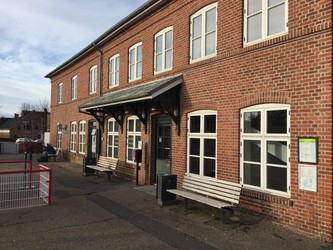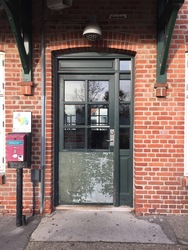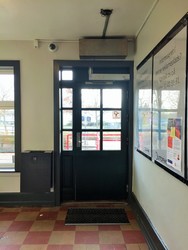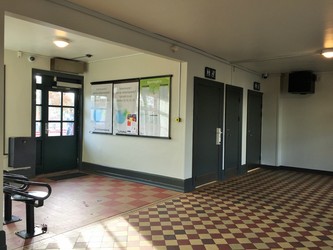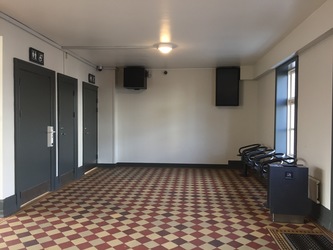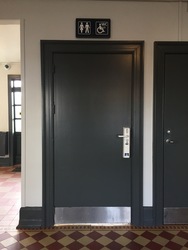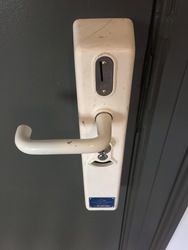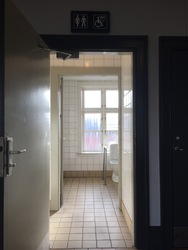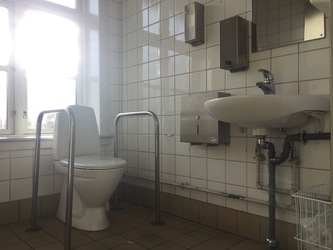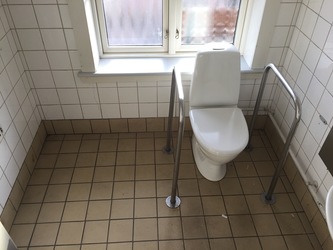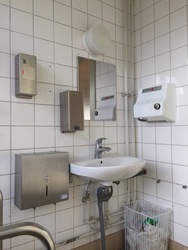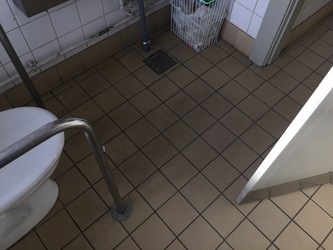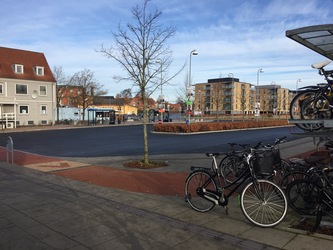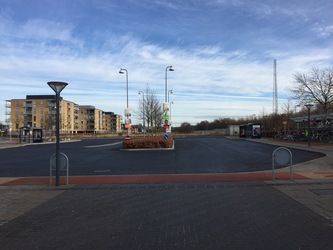Busterminalen i Bjerringbro - Handicaptoilet
All information about Busterminalen i Bjerringbro - Handicaptoilet
Information for
 ALL
ALLAccessibility information
Parking facilities![]()
Number of disabled parking spaces 1
Total number of parking spaces 12
disabled parking signedYes
Surface marking of disabled parking spaces Yes
Surfacing on disabled parking spaces The surfacing is even, firm and intact
Type of pavementasphalt or tile
Disabled parking space, width 3.5 m
Way to the entrance![]()
Distance from disabled parking space to main entrance 45 m
Distance from stopping zone to main entrance 30 m
Surfacing on outdoor walkways to the entrance is firm and intactYes
Type of surfacing in outdoor areas leading to main entrance asphalt or tile
Clear width in outdoor areas leading to main entrance 150 cm
Clear area, width 150 cm
Free area, height 250 cm
Levelfree access up to entrance Yes
Type of levelling up to entrance Levelled out on ground
Gradient of levelling 5 %
Entrance![]()
Clear width at main entrance200 cm
Levelfree access through entranceYes
Height of threshold6 cm
Tresholds levelled out by sloping wedge No 

Marking of doorstepsYes
Entrance landings No 

Size of the landing infront of the entrance70 cm 

Clear width through entrance doors 80 cm
Entrance door, attractive and compressive force 10 kg 

Door knobs and handles Easy to operate
Toilet facilities![]()
Entrance landings in front of the toiletYes
Lavatory door, width 87 cm
Lavatory doors can be opened/closed using a tractive or compressive force of 4 kg
Clear manoeuvring area in lavatories No 

Width of turning area in lavatory 105 cm 

Length of turning area in lavatory 100 cm 

Clear space on one side of lavatory bowl. 105 cm
Position of clear space next to the lavatory bowlOn the left-hand side of the lavatory bowl
Distance from lavatory bowl to back wall 71 cm
Lavatory bowl, height 45 cm 

Operation of toilet flushing handleFlushing is in level with the toilet
Lavatory, position of support rails two armrests but not flexible 

Easy-to-operate taps Easy to operate
Possible to use washbasin when sitting on lavatory bowl. Yes
Height of wash basin82 cm
Clear space under wash basinYes
Height of soap dispenser104 cm
Distance to soap35 cm
Easy-to-operate inside lock Difficult to operate
Locked doors can be opened from the outside in case of emergency Yes
Mirror, lower edge 113 cm
Height of hand drier button122 cm
Ventilation system in lavatories Yes
Wipeable surfaces Yes
Non-glare illuminated mirror within easy reach Yes
Interior pull handleNo
Locked toilet Yes
Payment for use of toilet facilities Yes
Possibility of personal payment No
Where is payment made?
Height of slot for the insertion of coins/tokens on pay machine 115 cm
Other information
Last update: 30-11-2017 (Version 1)

Call us or write to us if you need more information about our services.
info@godadgang.dk - phone +45 51 34 35 96

