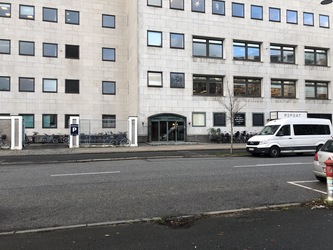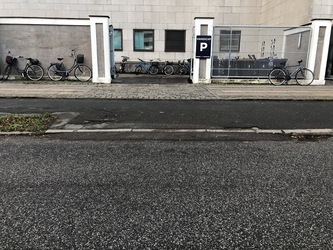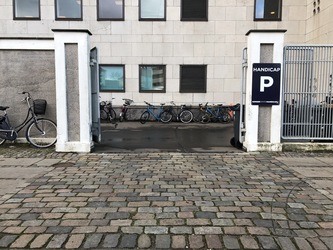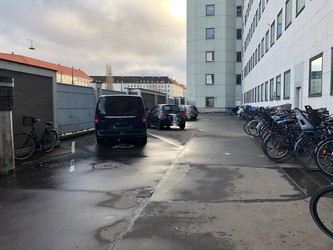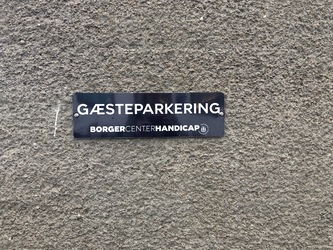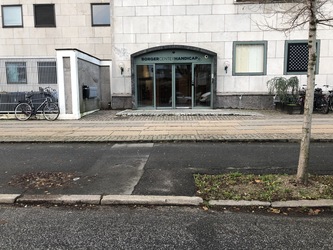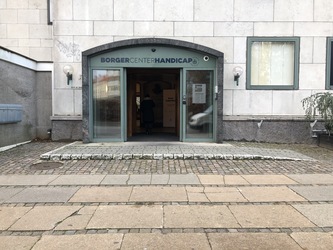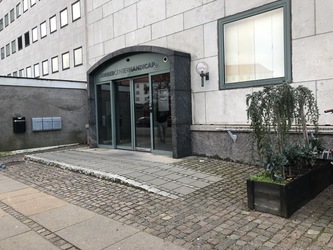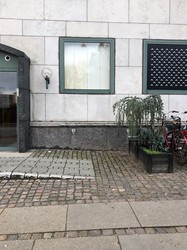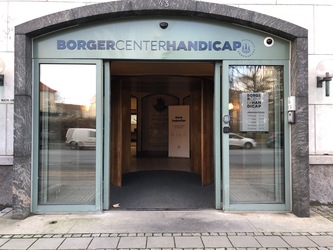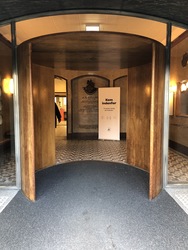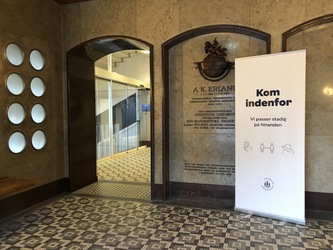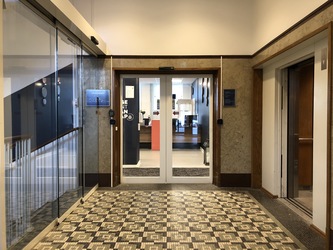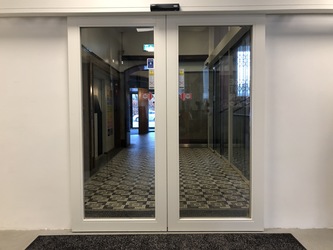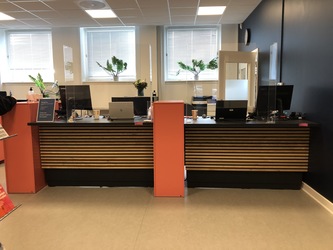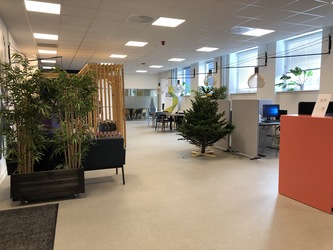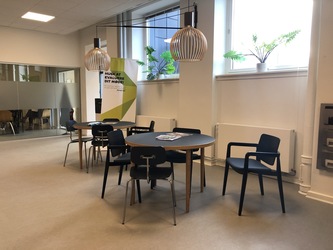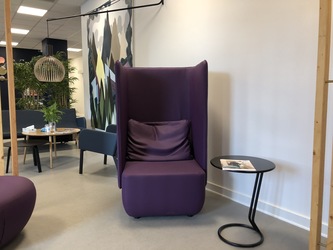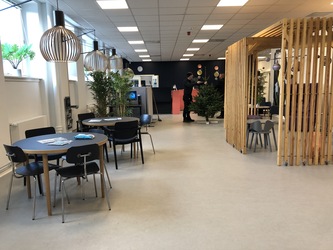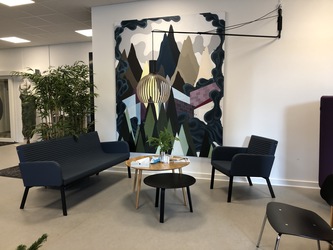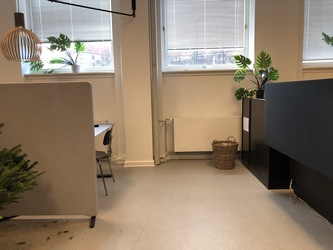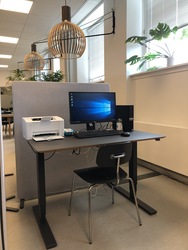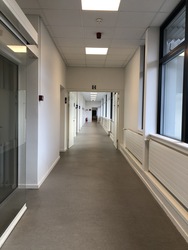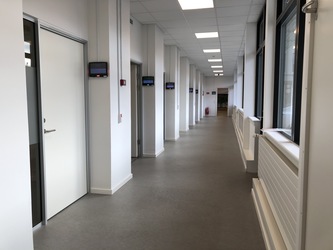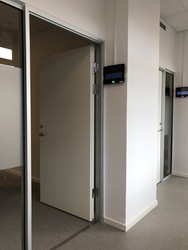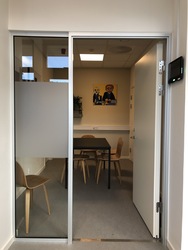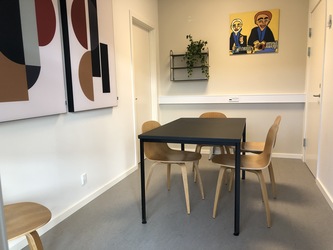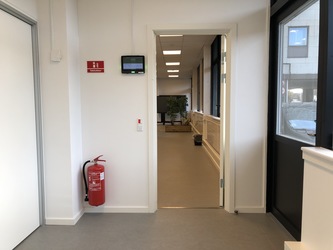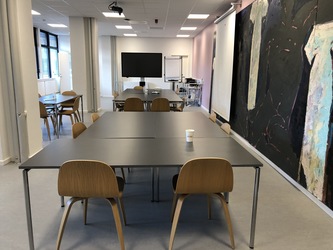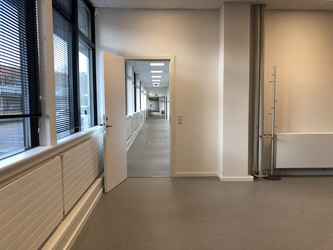Borgercenter Handicap
All information about Borgercenter Handicap
Information for
 ALL
ALLAccessibility information
Parking facilities![]()
Number of parking spaces for cars with a disabled parking permit6
Total number of parking spaces 6
Disabled parking space, width3.5 m
Number of parking spaces for vans 2
Disabled parking signedYes
Size of the disabled parking marked on the pavementYes
Marked with wheelchair sign on the pavement Yes
Surfacing on disabled parking spaces The surfacing is even and firm
Type of surfacing Asphalt
Hældning på handicapparkeringspladsen2 %
Way to the entrance![]()
Distance from disabled parking space to main entrance 50 m
Distance from stopping zone to main entrance 10 m
Kantstens højde7.5 cm
Curbs leveled outNo 

Generally passage width200 cm
Clear width in outdoor areas leading to main entrance 100 cm 

Clear area, width 150 cm
Free area, height 210 cm
Surfacing on outdoor walkways to the entrance is firm and intactNo
Type of surfacing in outdoor areas leading to main entrance setts 

Levelfree access up to entrance Yes
Type of levelling up to entrance Stairs and ramp
Stairs are availableYes
Number of steps1
Marking of stepsNo marking of steps 

Type of pavement on the stairstiles
Placement of handrails by the stairsNo handrails 

Possible to avoid the stairsYes
Width of the ramp130 cm
Slope of the ramp6.9 % 

Length of ramp1.5 m
Højde på hjulværn0 cm
Transition to the ramp - leveledYes
Transition to the ramp - gradient4 %
Placement of handrailsNo Handrails 

The ramp surface is smooth and firmNo 

Pavement on the rampCobblestones 

The ramp is complemented by stairsYes
Separation of forms of traffic up to main entrance Yes
Entrance to the building![]()
Entrance landings Yes
Size of levelfree landings in front of entrance(s)200 cm
Type of door at the entranceOne door
Clear width through entrance doors 160 cm
Door at the entranceSliding doors
Free space before or after the front door160 cm
Levelfree access through entrance Yes
Height of threshold2 cm
Tresholds levelled out by sloping wedge No
Marking of doorstepsNo
Lighting at entrance doorsYes
The entrance is signpostedYes
Changed surfacing in front of the entranceNo
Glass panel with horizontal marking Reasonable marking in several places
Reception / Information![]()
Height of counter 90 cm
Counter illumination No
Induction loop at counter No
Interior design of the building![]()
Clear height under work table 70 cm
Adjustable lighting at work table No 

Chair with backrest at work table Yes
Chair with armrests at work table Yes
Seat height of chair at work table 45 cm
Computer-based search system and function available Yes
Getting around in the building![]()
Clear width, corridors 180 cm
Corridors free of furniture Yes
Gradients exceeding 1:20 (5%)No
Level-free circulation in building and level-free access to communal facilities Yes
Width of doors in building 76.5 cm 

Free space next to the door (openingside)50 cm
Height of thresholds in building 0 cm
Doors, attractive/compressive force (heaviest non-entrance door) 2 kg
Public computer work station ![]()
Reading height for information in screen display 180 cm
Clear area in front of direction guide screen 150 cm
Chairs with armrests available. Yes
Chairs with backrests available Yes
Seating height of chairs 45 cm
Chairs without armrests for notetaker Yes
Clearance under tables 69 cm
Clear depth under table50 cm
Permanent induction loop in large assembly halls Yes
Induction loop systems can be booked No 

Sockets for notetaker's equipment Yes
Powerbeam screen Yes
Toilet facilities![]()
Accessible toiletfacilitiesYes
Guidedogs and indoor climate![]()
Access for guide dogsYes
Access for service dogs Yes
Mechanical ventilation Yes
Communal areas are pet-free areas Yes
Information![]()
Orientation signage for essential facilitiesGood signage in many places
Other information
Last update: 02-12-2021 (Version 2)

Call us or write to us if you need more information about our services.
info@godadgang.dk - phone +45 51 34 35 96

