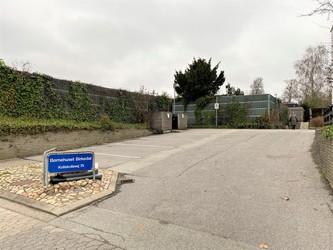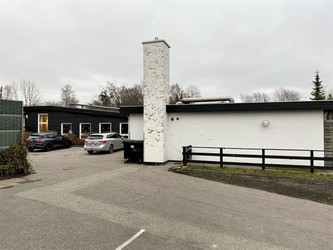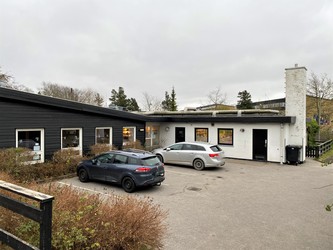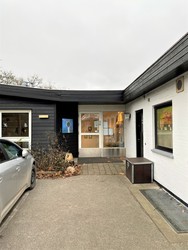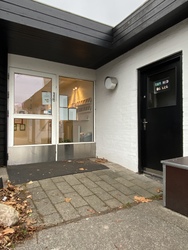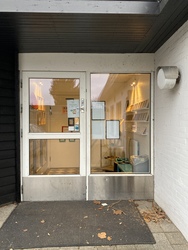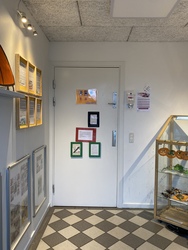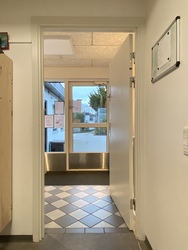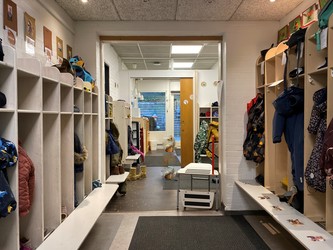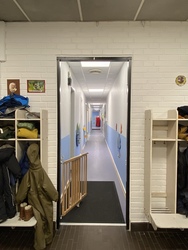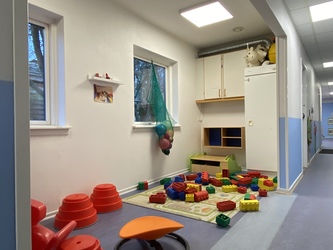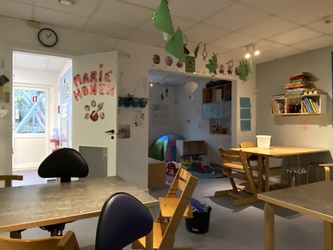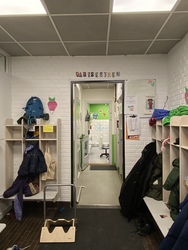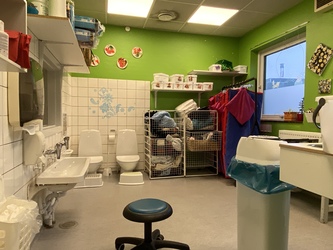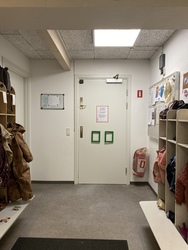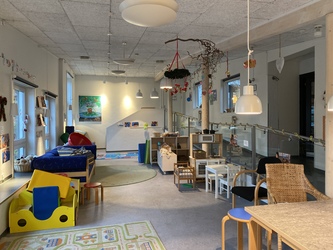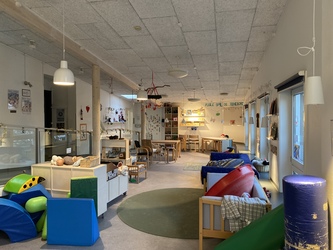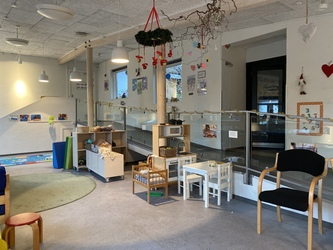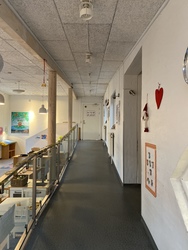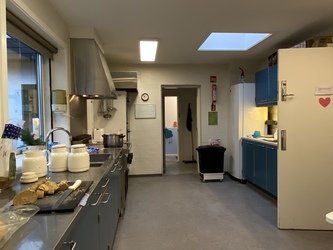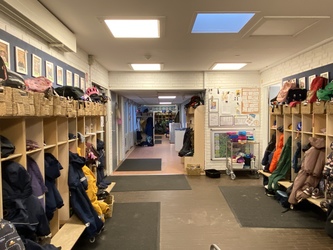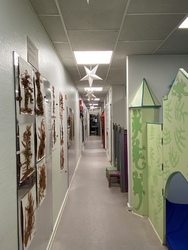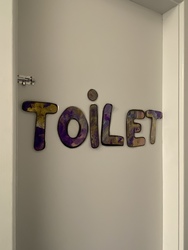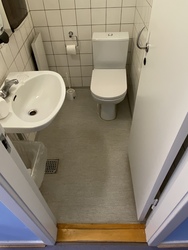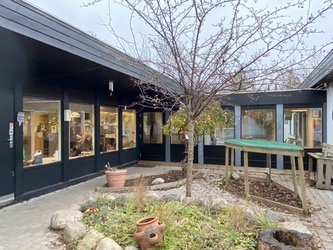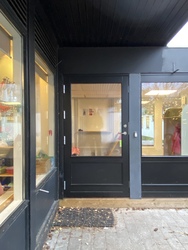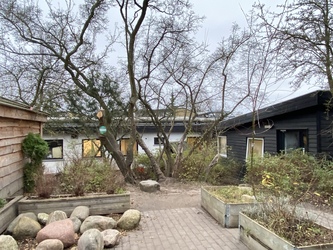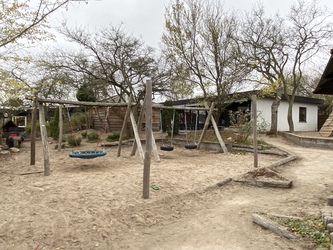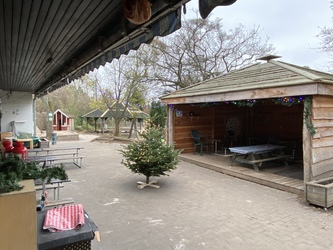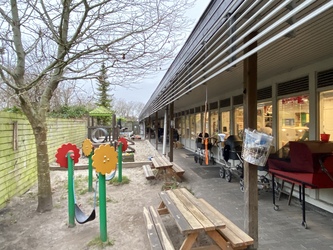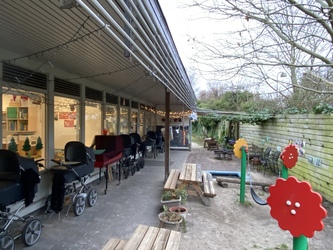Børnehuset Birkedal
All information about Børnehuset Birkedal
Information for
 ALL
ALLAccessibility information
Parking facilities![]()
Number of parking spaces for cars with a disabled parking permit0 

Total number of parking spaces 8
Surfacing on disabled parking spaces The surfacing is even, firm and intact
Type of surfacing Asphalt or tiles
Distance from disabled parking space to main entrance 5 m
Distance from stopping zone to main entrance 5 m
Way to the entrance![]()
Surfacing on outdoor walkways to the entrance is firm and intactYes
Type of surfacing in outdoor areas leading to main entrance asphalt or tile
Generally passage width150 cm
Clear width in outdoor areas leading to main entrance 150 cm
Clear area, width 150 cm
Free area, height 250 cm
Levelfree access up to entrance Yes
Type of levelling up to entrance Ramp
Stairs are availableYes
Number of steps7
The width of the stairs100 cm
Marking of stepsNo marking of steps 

Step depth34 cm
Steps are even and firmNo 

Type of pavement on the stairsasphalt or tiles
Placement of handrails by the stairsOne side 

Handrails, height90 cm
Possible to avoid the stairsYes
Width of the ramp83 cm 

Slope of the ramp40 % 

Length of ramp2.5 m
Placement of handrailsNo Handrails 

The ramp surface is smooth and firmNo 

Pavement on the rampAsphalt or tile
The ramp is complemented by stairsYes
Field of attention before the rampNo
Entrance to the building![]()
Levelfree access through entrance Yes
Position of handrails No handrail
Height of threshold1.5 cm
Marking of doorstepsYes
Entrance landings Yes
Size of the landing in front of the entrance100 cm
Type of door at the entranceTwo doors with a windbreak in between
Clear width through entrance doors 86 cm
Door at the entranceThe door opens outwards
Operation of the doorMust be opened manually
Entrance door, attractive and compressive force 4 kg
Door knobs and handles Difficult to operate 

Lighting at entrance doorsYes
The entrance is signpostedYes
Changed surfacing in front of the entranceNo
Glass panel with horizontal marking Reasonable marking in several places
Interior design of the school![]()
Width of doors in building 67 cm 

Height of thresholds in building 3.5 cm
Are there wedges at thresholds in excess of 2.5 cm? No 

Doors, attractive/compressive force (heaviest non-entrance door) 2.5 kg
Clear width, corridors 105 cm 

Corridors free of furniture Yes
Gradients exceeding 1:20 (5%)Yes 

Level-free circulation in building and level-free access to communal facilities Yes
Bredden på rampen125 cm 

Hældning på rampen11 % 

Længde af rampen11 m
Hvilerepos på rampeYes
Handrails, height90 cm
Placement of handrails by the ramp 

Handrail - diameter5 cm
Pavement on the rampYes
Type of pavement on the rampLinoleum
Attention fields in building No
Stairs in the buildingYes
Number of steps6
The width of the stairs100 cm
Step height16 cm
Step depth32 cm
Marking on steps All steps
Marked surfaces Tread and riser
Height of stair guards92 cm
Handrails, height70 cm
Handrails, position One side 

Extended handrails by the stairs50 cm
Alternative to stairs (eg ramp, lift, stair lift)Yes
Lighting or marking of the stairsYes
Distance between sources of lighting 3 m
Toilet facilities![]()
Accessible toiletfacilitiesNo 

Outdoor areas![]()
Are there wedges at thresholds in excess of 2.5 cm? No 

Guidedogs and indoor climate![]()
Access for guide dogsYes
Access for service dogs Yes
Communal areas are pet-free areas Yes
Signage indicates that pets are not allowedNo
Orientation signage for essential facilities
Other information
Last update: 09-03-2023 (Version 2)

Call us or write to us if you need more information about our services.
info@godadgang.dk - phone +45 51 34 35 96

