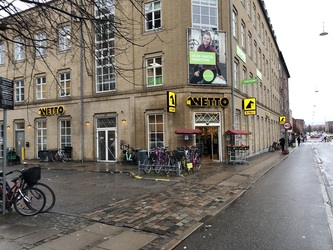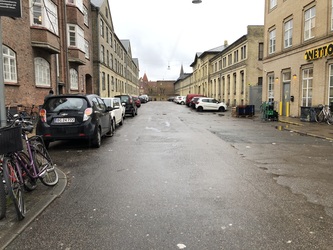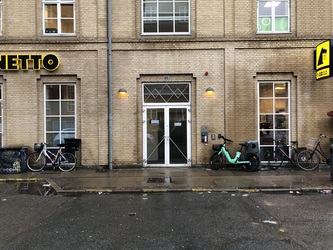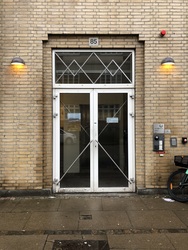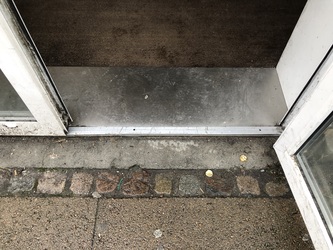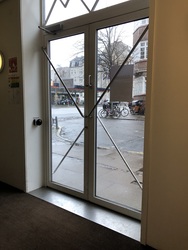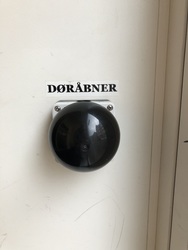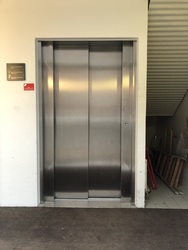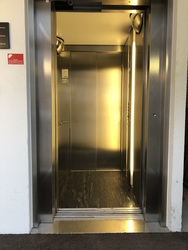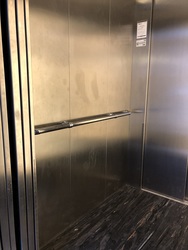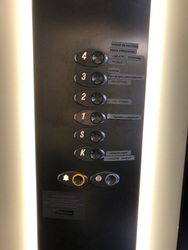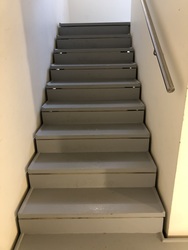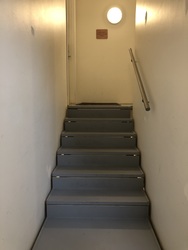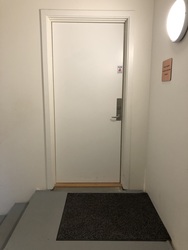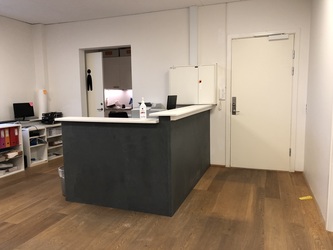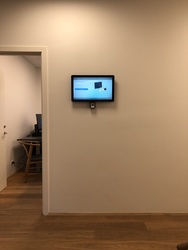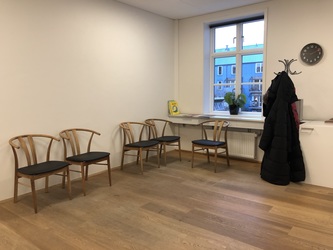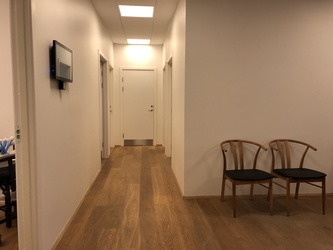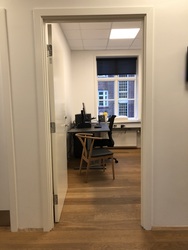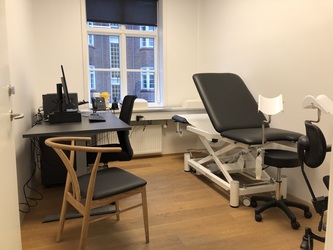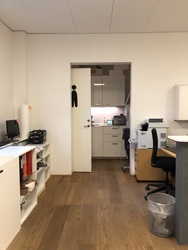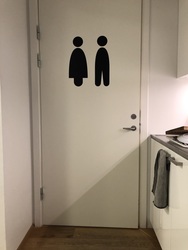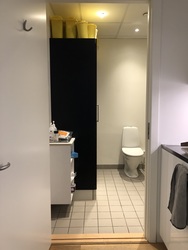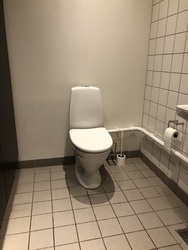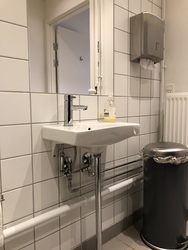Nørrebro Lægeklinik
All information about Nørrebro Lægeklinik
Information for
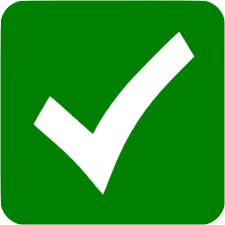 Visual impairment
Visual impairmentAccessibility information
From parking to entrance![]()
Generally passage width150 cm
Free area, height 220 cm
Entrance to the building![]()
Type of door at the entranceOne door
Door at the entranceThe door opens outwards
Operation of the doorMust be opened manually
Lighting at entrance doorsYes
Changed surfacing in front of the entranceNo
Lift and stairs![]()
Buttons with tactile-sense orientation Yes
Are easy-touch buttons used? No
Orientation signals (sound and light) in lift Sound signal
Are floor levels announced by synthetic speech in lift? No
Stairs in the buildingYes
The width of the stairs100 cm
Step height18 cm
Step depth28 cm
Marking on steps No marking
Handrails, position None handrail 

Lighting or marking of the stairsYes
Reception and waiting area![]()
Clear width in area leading to counter, etc 150 cm
Counter illumination No
Interior design of the clinic![]()
Distance between sources of lighting 3 m
Toilet facilities![]()
Door to the toiletOpens outward
Non-glare illuminated mirror within easy reach Yes
Guidedogs![]()
Access for guide dogsYes
Other information
Last update: 20-01-2023 (Version 2)

Call us or write to us if you need more information about our services.
info@godadgang.dk - phone +45 51 34 35 96

