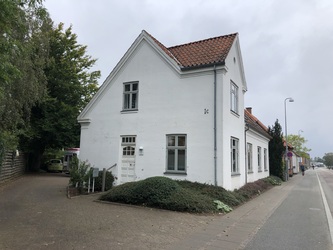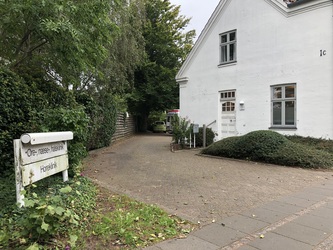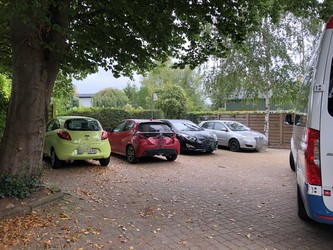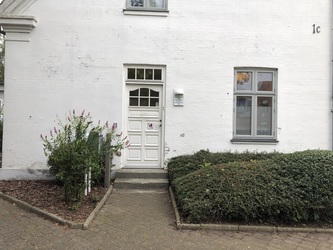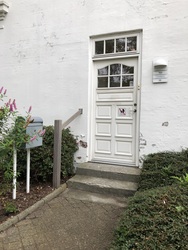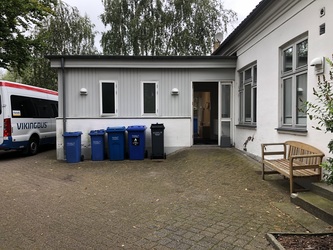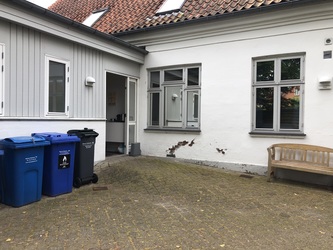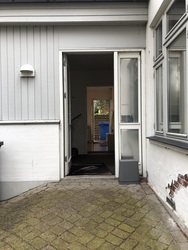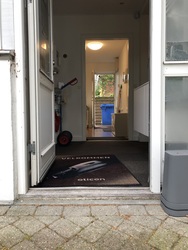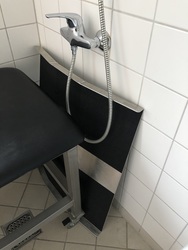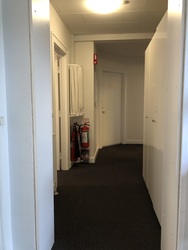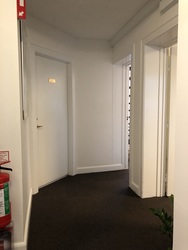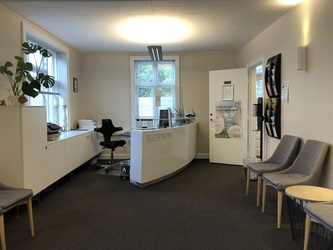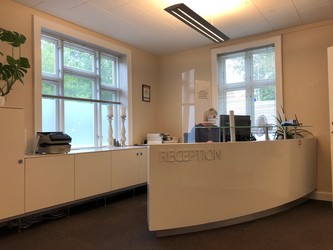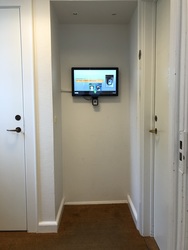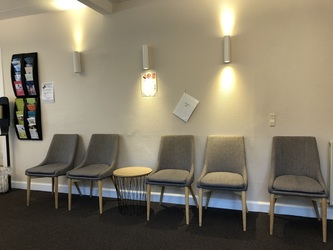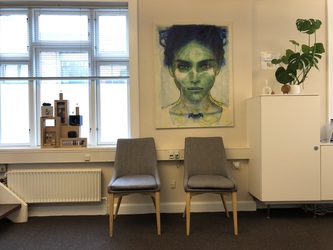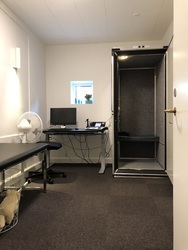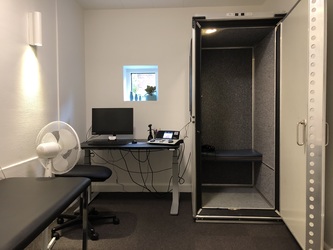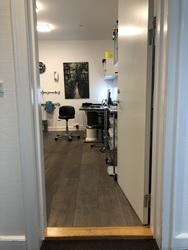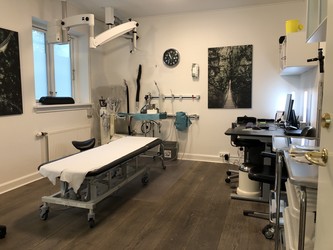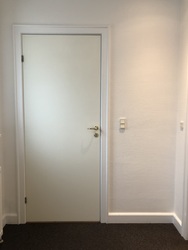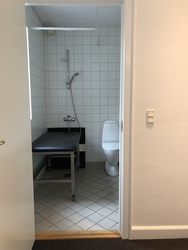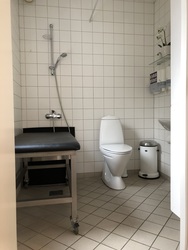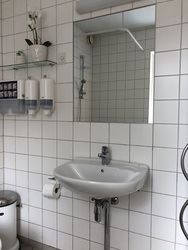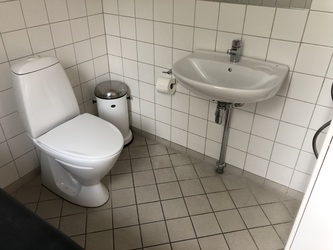Øre, næse og halslæge Frederikssund
All information about Øre, næse og halslæge Frederikssund
Information for
 Reduced mobility, arm and hand impairments
Reduced mobility, arm and hand impairmentsAccessibility information
Parking facilities![]()
Number of parking spaces for cars with a disabled parking permit0 

Total number of parking spaces 5
From parking to entrance![]()
Distance from disabled parking space to main entrance 20 m
Distance from stopping zone to main entrance 10 m
Surfacing on outdoor walkways to the entrance is firm and intactYes
Type of surfacing in outdoor areas leading to main entrance tiles
Levelfree access up to entrance Yes
Type of levelling up to entrance Ramp
Stairs are availableYes
Number of steps3
The width of the stairs110 cm
Marking of stepsNo marking of steps 

Step depth28 cm
Placement of handrails by the stairsNo handrails 

Possible to avoid the stairsYes
Width of the ramp150 cm
Slope of the ramp7 % 

Length of ramp4 m
Transition to the ramp - leveledYes
Placement of handrailsNo Handrails 

The ramp surface is smooth and firmYes
Pavement on the ramp
Entrance to the building![]()
Levelfree access through entrance Yes
Type of door at the entranceOne door
Door at the entranceThe door opens inwards
Operation of the doorMust be opened manually
Free space before or after the front door150 cm
Entrance door, attractive and compressive force 2 kg
Door knobs and handles Easy to operate
The entrance is signpostedNo
Reception and waiting area![]()
Clear width in area leading to counter, etc 150 cm
Height of counter 100 cm
Heigth of the card reader120 cm
Chairs with armrests available. No 

Chairs with backrests available Yes
Seating height of chairs 45 cm
Interior design of the clinic![]()
Gradients exceeding 1:20 (5%)No
Level-free circulation in building and level-free access to communal facilities Yes
Consultation room![]()
Clear manoeuvring area of 150 x 150 cm Yes
Examination tables that can be lowered and raised in the examination room Yes
Lowest height of height-adjustable couches 55 cm
Possible to remain seated during examinations Yes
Height-adjustable treatment chairs Yes
Individual height adjustment of treatment chair Yes
Lift-up armrests on treatment chair Yes
Toilet facilities![]()
Accessible toiletfacilitiesYes
Door to the toiletOpens outward
Lavatory doors can be opened/closed using a tractive or compressive force of 1 kg
Lavatory bowl, height 48 cm
Operation of toilet flushing handleFlushing can be operated with more than 1 finger
Lavatory, position of support rails No armrests 

Easy-to-operate taps Easy to operate
Possible to use washbasin when sitting on lavatory bowl. Yes
Height of wash basin85 cm
Height of soap dispenser120 cm
Easy-to-operate inside lock Difficult to operate
Height of paper towel holder 120 cm
Guidedogs![]()
Access for service dogs Yes
Other information
Last update: 11-10-2023 (Version 2)

Call us or write to us if you need more information about our services.
info@godadgang.dk - phone +45 51 34 35 96

