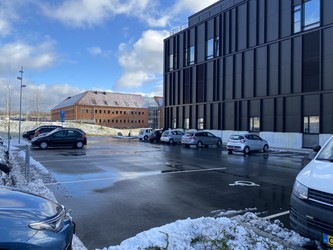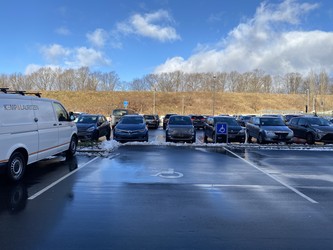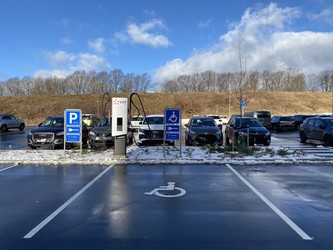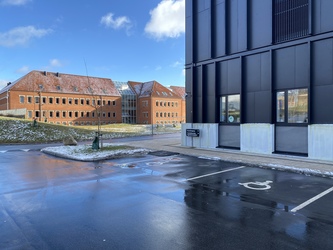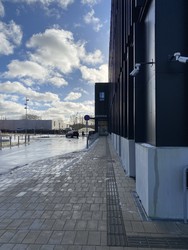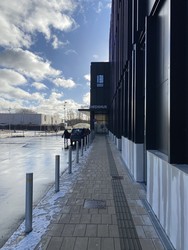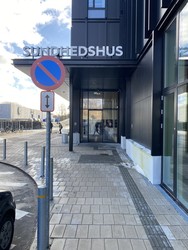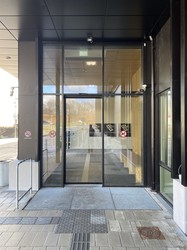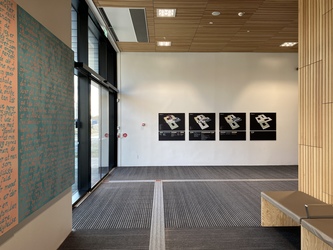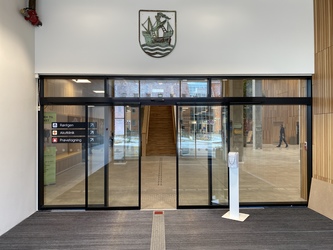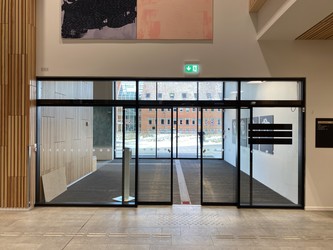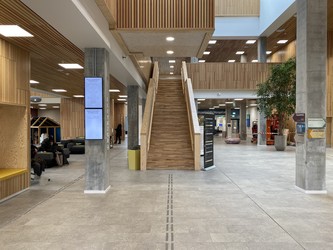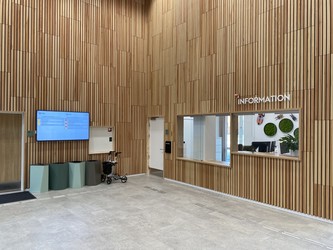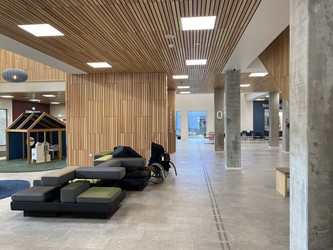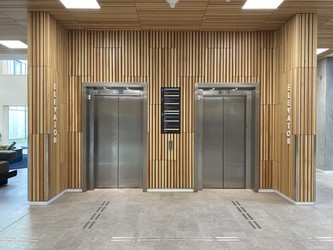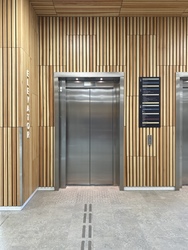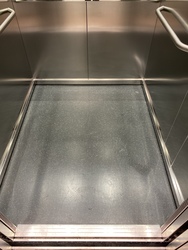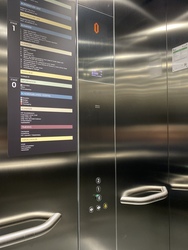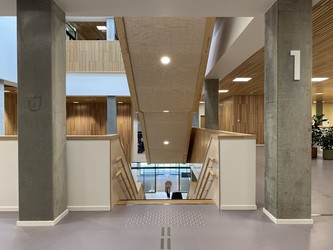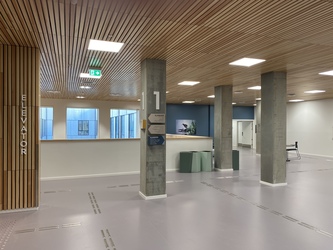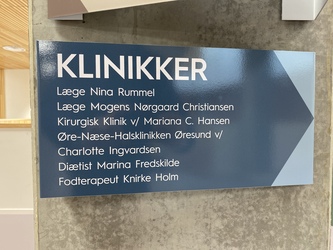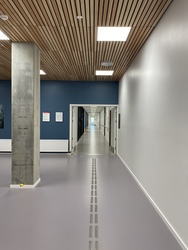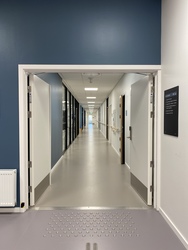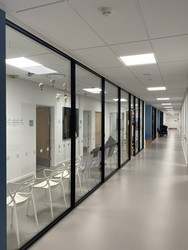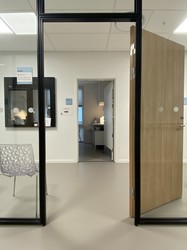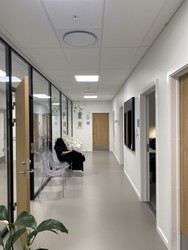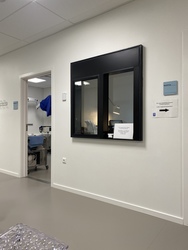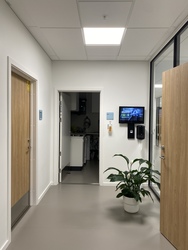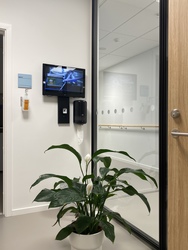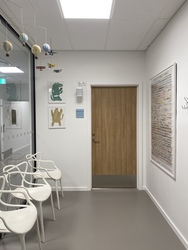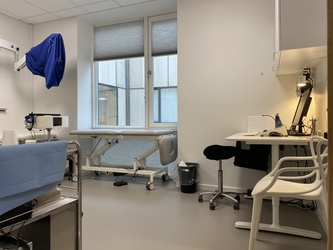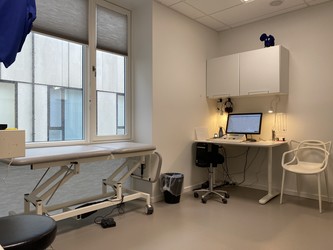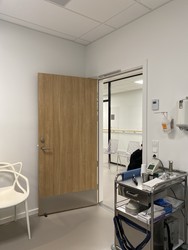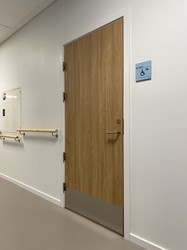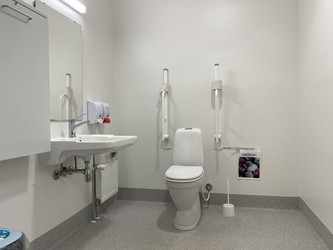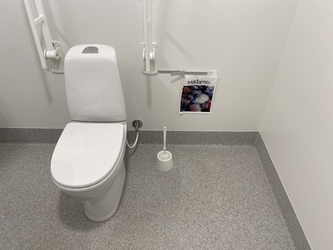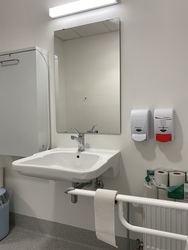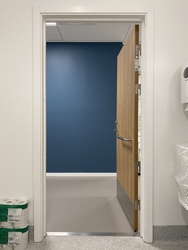Øre-Næse-Hals Klinikken Øresund
All information about Øre-Næse-Hals Klinikken Øresund
Information for
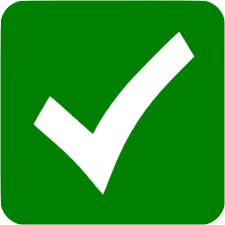 Reduced mobility, arm and hand impairments
Reduced mobility, arm and hand impairmentsAccessibility information
Parking facilities![]()
Number of parking spaces for cars with a disabled parking permit12
Disabled parking space, width3.5 m
Disabled parking signedYes
Surfacing on disabled parking spaces The surfacing is even, firm and intact
Type of surfacing Asphalt or tiles
Curbs leveled outYes
Slope on curb compensation8 %
From parking to entrance![]()
Distance from disabled parking space to main entrance 60 m
Distance from stopping zone to main entrance 10 m
Curbs leveled outYes
slope on curb compensation10 %
Surfacing on outdoor walkways to the entrance is firm and intactYes
Type of surfacing in outdoor areas leading to main entrance asphalt or tile
Levelfree access up to entrance Yes
Type of levelling up to entrance Levelled out on ground
Entrance to the building![]()
Levelfree access through entrance Yes
Type of door at the entranceOne door
Door at the entranceSliding doors
Operation of the doorAutomatic door with censor
The entrance is signpostedYes
Lift and stairs![]()
Lift door must be automatic Yes
Number of support handles in lift 2
Stairs in the buildingYes
Number of steps27
The width of the stairs155 cm
Step height18 cm
Step depth30 cm
Handrails, height80 cm
Handrails, position Both sides
Extended handrails by the stairs50 cm
Alternative to stairs (eg ramp, lift, stair lift)Yes
Lighting or marking of the stairsYes
Reception and waiting area![]()
Doors, attractive/compressive force (heaviest non-entrance door) 2.5 kg
Clear width in area leading to counter, etc 150 cm
Height of counter 91 cm
Heigth of the card reader118 cm
Chairs with armrests available. Yes
Chairs with backrests available Yes
Seating height of chairs 45 cm
Interior design of the clinic![]()
Doors, attractive/compressive force (heaviest non-entrance door) 2.5 kg
Gradients exceeding 1:20 (5%)No
Level-free circulation in building and level-free access to communal facilities Yes
Consultation room![]()
Clear manoeuvring area of 150 x 150 cm Yes
Toilet facilities![]()
Accessible toiletfacilitiesYes
Door to the toiletOpens outward
Lavatory doors can be opened/closed using a tractive or compressive force of 2.5 kg
Lavatory bowl, height 48 cm
Operation of toilet flushing handleFlushing can be operated with more than 1 finger
Lavatory, position of support rails Right and left side
Correct length of armrests by the toilet Yes
Easy-to-operate taps Easy to operate
Possible to use washbasin when sitting on lavatory bowl. Yes
Height of wash basin85 cm
Height of soap dispenser95 cm
Distance to soap55 cm
Easy-to-operate inside lock Easy to operate
Locked doors can be opened from the outside in case of emergency Yes
Height of paper towel holder 126 cm
Guidedogs![]()
Access for service dogs Yes
Other information
Last update: 20-03-2024 (Version 2)

Call us or write to us if you need more information about our services.
info@godadgang.dk - phone +45 51 34 35 96

