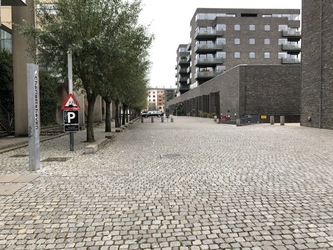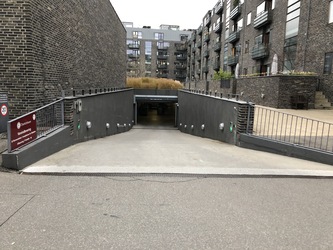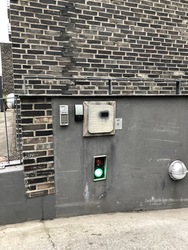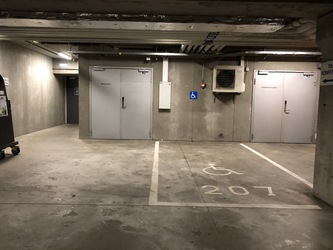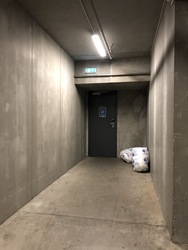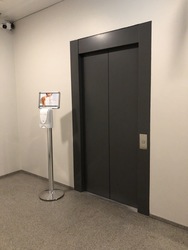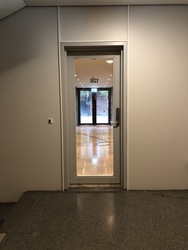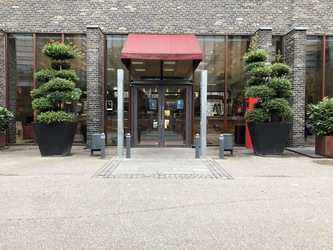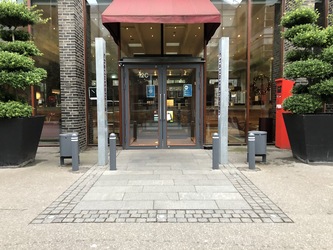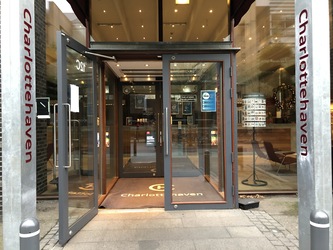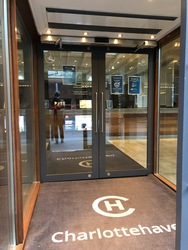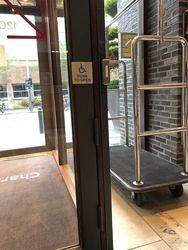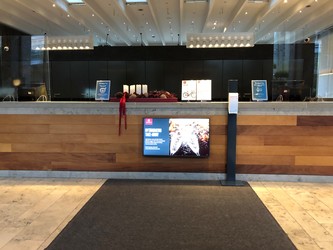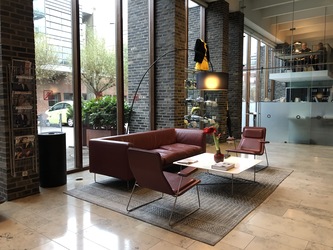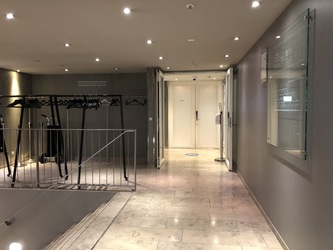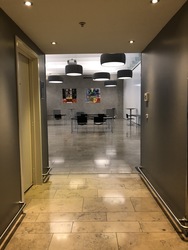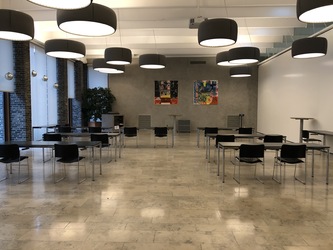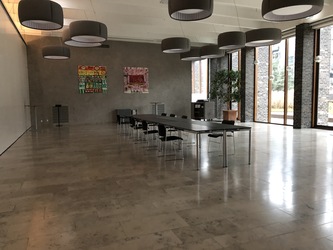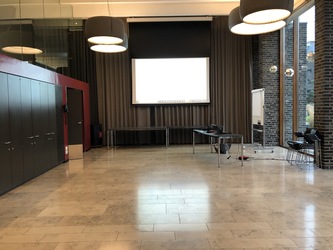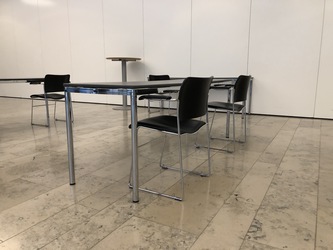Charlottehaven - Mødefaciliteter i The Garden
All information about Charlottehaven - Mødefaciliteter i The Garden
Information for
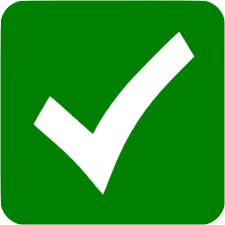 Wheelchair users
Wheelchair usersAccessibility information
Parking facilities![]()
Number of disabled parking spaces 1
Total number of parking spaces 150
Surfacing on disabled parking spaces The surfacing is even, firm and intact
Type of pavementasphalt or tile
Way to the entrance![]()
Distance from disabled parking space to main entrance 10 m
Distance from stopping zone to main entrance 5 m
Surfacing on outdoor walkways to the entrance is firm and intactYes
Type of surfacing in outdoor areas leading to main entrance tiles
Clear width in outdoor areas leading to main entrance 200 cm
Levelfree access up to entrance Yes
Entrance to the building![]()
Clear width at main entrance200 cm
Levelfree access through entranceYes
Height of threshold1.5 cm
Entrance landings Yes
Size of the landing infront of the entrance200 cm
Clear width through entrance doors 90 cm
Height of push button 100 cm
Reception![]()
Height of counter 115 cm
Debit card machine, height 115 cm
Interior design of the building![]()
Width of doors in building 98 cm
Clear width, corridors 150 cm
Gradients exceeding 1:20 (5%)No
Level-free circulation in building and level-free access to communal facilities Yes
Meeting and conference facilities![]()
Clearance under tables 67 cm
Clear depth under table100 cm
Guidedogs and indoor climate![]()
Access for service dogs Yes
Other information
Last update: 19-01-2021 (Version 1)

Call us or write to us if you need more information about our services.
info@godadgang.dk - phone +45 51 34 35 96

